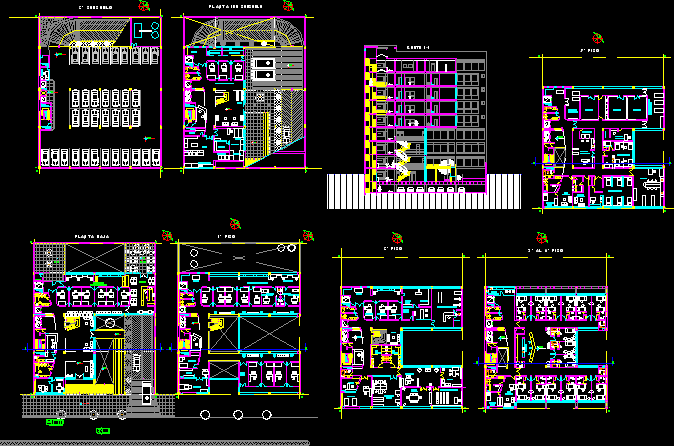
Multi Family Building – 7 Storey DWG Section for AutoCAD
Architectonic plant of 7 levels – General section
Drawing labels, details, and other text information extracted from the CAD file (Translated from Spanish):
final delivery, file: delivery layouts, level, review :, assistant: arq. marcelo pellegrino, project: clinic of medium complexity, maciel maximo, students: oscar rodriguez, chair of architecture arq. o.garcia – arq. r.morzilli, ariel salazar, data :, scale :, file: layouts of entega, em, lm, ground floor, medical support of external offices, confectionery, terrace, intensive therapy, anesthetist’s office, doctors’ room, medical room, be of nurses, sterilizers, intermediate therapy, central sterilization, bedroom, storage, patient preparation, surgery, pharmacy, post-operative recovery room, deposit, doctor’s offices, deposit, medical support, plaster room, ironing, delivery , washing machines, kitchen, guardacarro, warehousing, washing dishes, machine room, security, waiting, tomografo, control, ecography, medical support, gynecology, nursing, office nursing, medical support, external offices, ground floor, athenaeum and conferences, meeting room, director, general administration, secretary, sample taking, blood bank, hematology, gym and rehabilitation, radiology, personal bathroom, doctor’s office
Raw text data extracted from CAD file:
| Language | Spanish |
| Drawing Type | Section |
| Category | Condominium |
| Additional Screenshots |
 |
| File Type | dwg |
| Materials | Other |
| Measurement Units | Metric |
| Footprint Area | |
| Building Features | |
| Tags | apartment, architectonic, autocad, building, condo, DWG, eigenverantwortung, Family, general, group home, grup, levels, mehrfamilien, multi, multifamily housing, ownership, partnerschaft, partnership, plant, section, storey |
