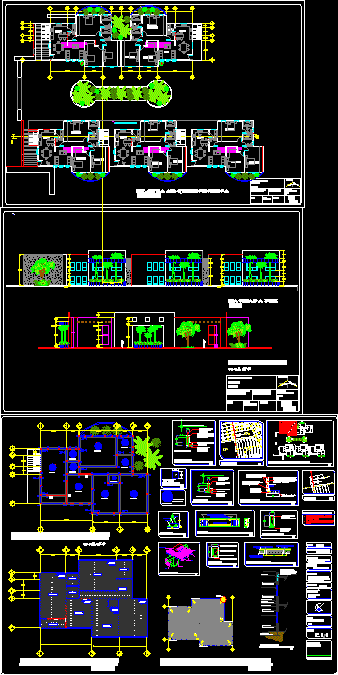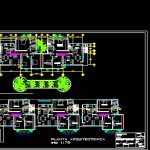
Multi Family Condominiums DWG Block for AutoCAD
Architectonic plants of group – Facades – Foundation plants . Covers and mezzanine
Drawing labels, details, and other text information extracted from the CAD file (Translated from Spanish):
architectural floor, south facade, west facade, projection slab second level, cut a-a ‘, bedroom, master bedroom, kitchen, living room, cto. washing, bathroom, project: multifamily, owner :, location :, responsible project: arq. sergio quiroz, responsible -work: arq. sergio quiroz, date :, sup. of construction, land, content, plant of set, scale :, orientation :, scales :, contains :, jesus herrera verduzco, project :, existing architectural plants showing the areas to be modified., indicated, date :, lamina, materia :, constructive procedures, master :, arq. sergio quiroz, south liberation, prolongation, francisco, av. cuauh, jaime, novena, gonzalez, temoc, nuno, street, south, av., octave, ash, apple tree, priv., prol. street, castle, av. real, guadalajara, front, south, tepatitlan, chapala, school, zapopan, cocula, puerto vallarta, ocotlan, autlan, fifth, sixth, septima, location, responsible designer, direction :, location
Raw text data extracted from CAD file:
| Language | Spanish |
| Drawing Type | Block |
| Category | Condominium |
| Additional Screenshots |
 |
| File Type | dwg |
| Materials | Other |
| Measurement Units | Metric |
| Footprint Area | |
| Building Features | |
| Tags | apartment, architectonic, autocad, block, building, condo, condominiums, covers, DWG, eigenverantwortung, facades, Family, FOUNDATION, group, group home, grup, mehrfamilien, mezzanine, multi, multifamily housing, ownership, partnerschaft, partnership, plants |
