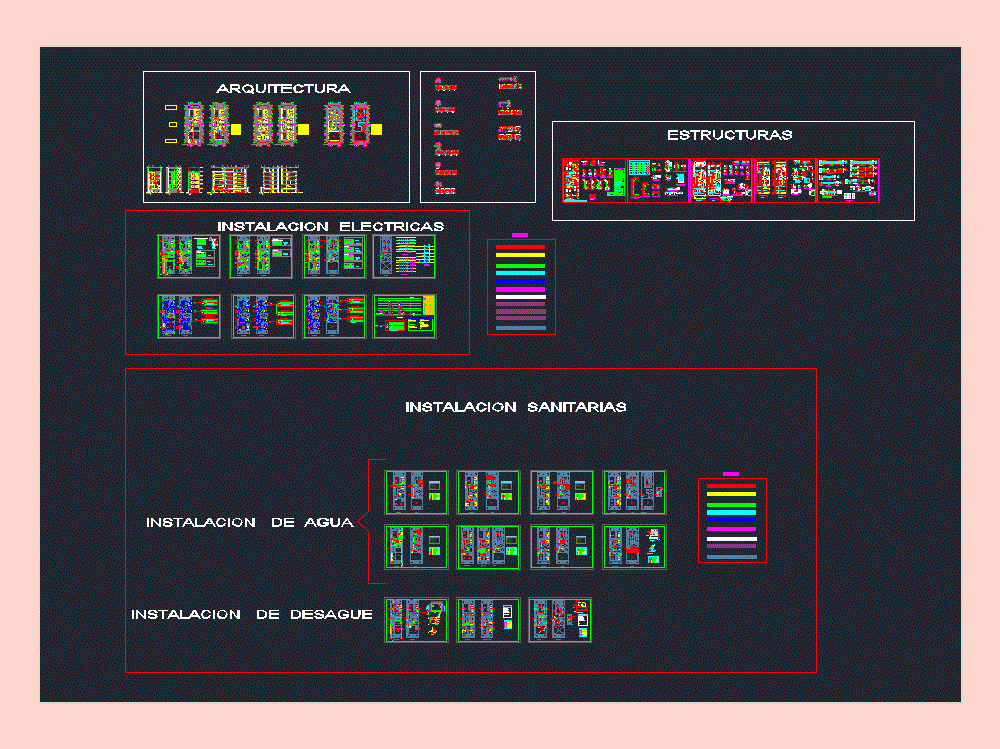
Multi-Family Home DWG Full Project for AutoCAD
FULL multifamily housing. This project presents CORTES; PLANTS ; LIFTS; PLANS STRUCTURES; MAP sanitary facilities; ELECTRICAL INSTALLATIONS ; DETAILS OF KITCHEN; BATH
Drawing labels, details, and other text information extracted from the CAD file (Translated from Spanish):
room, box of bays, cod, count, width, height, alfeizer, description, —, tempered glass screen – two sheets, tempered glass screen – three sheets, metal door, metal lift door, wooden plywood door, —-, npt, floor, splicing of columns, splicing in different, splicing out of the, parts trying to, confinement area., and in a smaller percentage, note, column top, transversal reinforcement, of columns, detail of bending of abutments, in columns and beams, of column, specified, plate or beam, horizontal, columns, abutment, atortolar the vertical d, detail of hook in, spacing equal to the abutment, detail of anchoring reinforcement in plates, plant , elevation, detail of overlap of horizontal reinforcement, in plate and wall, typical details of partition, desencofrar upper level of the roof., Note: the columns will be emptied after, column, or plate, in case of openings in tab. exterior, partition, low, high, beam or lightened, in order to compromise, union, board, columns for partition, cx or cy, legend, owner :, direction :, project :, title :, professional :, lamina :, scale :, drawing :, department :, province :, district :, l. e., bathroom visit, bathroom, parking, patio, study, dining room, property, third party, first level, lobby, kitchen, w.closet, hall, dining room, wall plated with stone, laundry, w.c, dormit. main, deposit, pastry brick edge, reception, lintel projection, beam projection, second level, third level, fourth and fifth level, roof projection, sixth level, roof floor, elevation, cut cc, court dd, sidewalk, cut aa, bb court, pale gray sahara porcelain tile, tarrajeo rubbed, satin cpp, supermate cpp, tarred wall and satin paint, toilet one piece trento white fv, lavatory siena white fv, bowl vivaldi white fv, bowl vivaldi white fv, toilet one piece trento white fv, wash siena white fv, kitchen, porcelain stoneware floor, drywall drywall, column table, d major, or equal, d minor, or equal, see key, bb, parapet detail, ceiling slab, aa, foundation, seismic amplification coefficient, or design spectrum, seismoresistant parameters, xx reinforced concrete walls and porticos., and and reinforced concrete walls and porticos., slabs and lightened, flat beams, footings, plates, walls, columns and banked beams, coatings, specifications, retaining wall, joint thickness between courses, minimum brick strength, brick type iv, simple concrete, corrugated iron, concrete, reinforced concrete, – empty bottom and walls simultaneously, concrete cistern , false shoe, cement mixture: concrete, foundation, overburden, – tarrajear with waterproofing additive., indicated in each case, note: the areas of reinforcements indicated in, which will be interspersed with stirrups and irons, confinement of plates, stirrups additional, at half the indicated spacing, confinement, zone of, max., horizontal d of plate, or stirrups of cores, plate, to the middle of the reinforcement zone, indicated spacing, anchorage of soleras, ed, perimeter fence, frame of lintels, roof, continuous beam, supporting wall, support detail, beam on beam, detail of roof reinforcement, to cross drain pipe, xx cut, flat beam, beam, column or wall, masonry, installation details, wall piping, PVC pipe, construction wire, rolled pipe, wall course, pipe vent., upright, ventilation, detail pass, wall, exit ., summary of the conditions, of foundation, additional recommendations:, and empty false shoe, sanitary landfill or artificial stuffing. these inadequate materials must be removed in their entirety before constructing the building and replaced with appropriate materials properly compacted., aggressiveness of the soil to the foundation: depth of the foundation: none, napa freatica:, undetected, type of foundation: square footings and running foundations, client:, according to the characteristics of the terrain provided by the, filling or evidencing the presence of lenticular layers of sand and silt, pan detail, for partitioning, ground, compacted, modified, compacted filling, detail of sardinel, ntn, nfp, anchorage of beam d, foundation in column, det. for pass of pipe in beams, min., abutments, additional, iron cover, staff of major, length, special case, he, banked, flat, anchorjetipicodevigas, splices overlapped for beams, slabs and lightened, upper, lower, reinforcement, values of a, detail of anchoring, of column in shoe, see plant, of plate in shoe, nfp, see d in, tarrajear with, waterproofing, roof of cistern, tecnopor, or similar, ladder, is born, brick, nffz, nfz , rush ensa, ts-g, ups feeder, second floor,
Raw text data extracted from CAD file:
| Language | Spanish |
| Drawing Type | Full Project |
| Category | Condominium |
| Additional Screenshots |
 |
| File Type | dwg |
| Materials | Concrete, Glass, Masonry, Wood, Other |
| Measurement Units | Imperial |
| Footprint Area | |
| Building Features | A/C, Garden / Park, Deck / Patio, Parking |
| Tags | apartment, autocad, building, condo, cortes, DWG, eigenverantwortung, Family, full, group home, grup, home, Housing, lifts, mehrfamilien, multi, multifamily, multifamily housing, ownership, partnerschaft, partnership, plans, plants, presents, Project, structures |
