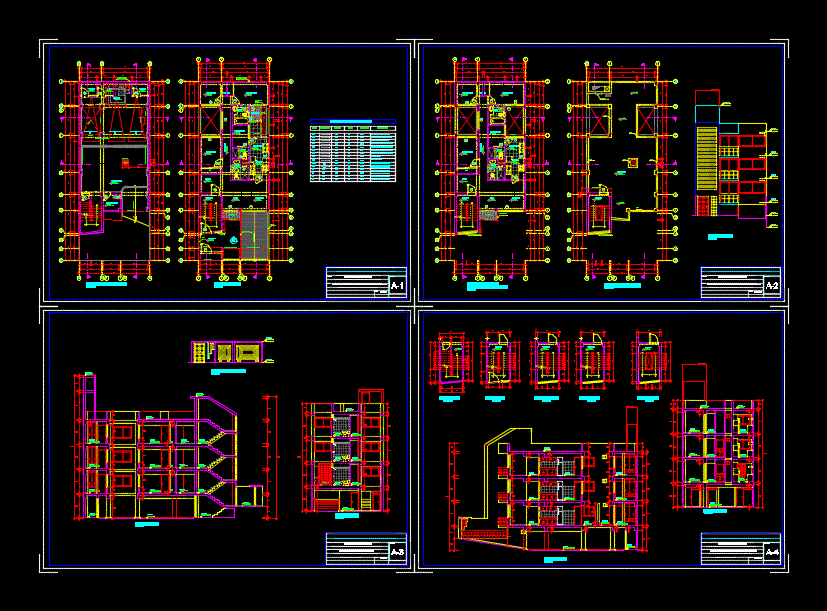
Multi-Family Home DWG Plan for AutoCAD
Floor plans; section and elevation of a multifamily housing
Drawing labels, details, and other text information extracted from the CAD file (Translated from Spanish):
cto.maquinas, semibasement, parking, deposit, proy. of roof, proy. roof, proy. empty, semisotano plant, floor: polished cement, cistern, proy. seccionable door, entrance, living room, dining room, bedroom, cto. service, terrace, bathroom, cl., lav., floor: ceramic, floor: parquett., floor: parquett, first floor, passageway, kitchen, laundry, living room, glass block, glass block, glass block, ladder :, multifamily housing, project:, floor:, semisotano plant, first floor and box vain, plant floor, second and third floor., roof, floor: polished cement, plant, cat ladder, elevated tank, see detail. , roof, court – a, deposit, cto. machines, hall, cortec – c, depòsito, corteb – b, laundry, semisótano, corted -d, elevation, enclosure elevation, horizontal wooden blind, second floor, third floor, fourth floor, first floor, typical second floor and third floor, floor of the roof and elevation, elevation, cut a – a and c – c, stair development, cut b – by cut d – d, type, sill, width, height, material, system, box, vault, door solid brown wood, solid dark brown wood door, swing, solid mahogany wood door, brown wood backsplash door, sliding, swing
Raw text data extracted from CAD file:
| Language | Spanish |
| Drawing Type | Plan |
| Category | Condominium |
| Additional Screenshots |
 |
| File Type | dwg |
| Materials | Glass, Wood, Other |
| Measurement Units | Metric |
| Footprint Area | |
| Building Features | Garden / Park, Parking |
| Tags | apartment, autocad, building, condo, DWG, eigenverantwortung, elevation, Family, floor, group home, grup, home, Housing, mehrfamilien, multi, multifamily, multifamily housing, ownership, partnerschaft, partnership, plan, plans, section |
