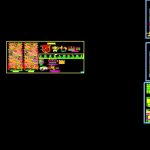
Multi Family Housing DWG Block for AutoCAD
Building three levels use like family multi family – Complete planes – and specialities
Drawing labels, details, and other text information extracted from the CAD file (Translated from Spanish):
kw-h, compacted, sifted earth, square box of cocnreto, type ab, concrete cover, chemical substance gel, copper rod, column d, plate or beam, lintels box, cut aa, elevation, beam, cut bb, nfp, npt, sobrecimiento, foundation, detail of bending of abutments, in columns and beams, abutments, splices of the reinforcement, will not be allowed, slabs and beams, overlaps and joints, of light of the slab or, the column or support, beam on each side of, slabs, beams, columns, splices l, columns, central third, no more splicing, same section, armor in one, will be located in the, rmax, the reinforcement steel used, the picture shown., longitudinally, in beams, the dimensions specified in, and beams, should end in standard hooks, which will be housed in the concrete with, and foundation slab, column, standard hooks in rebars, corrugated iron frame, note: date, professional, plane, location, legal representative, sheet :, scale, emilia eid elberg oklander de fishman, owners, real estate blue star sac., surquillo district, province and department of lima, american standard, porcelain – white, connection detail, telephone aerial, earth well, and compacted, bare conductor, electrode copper, bronze connector, pvc-p tube, reinforced concrete cover, conductor, grounding, copper or bronze, sanik gel, sulphate, pressure connector, magnesium or similar substance, level stop, layette, overflow, float valve, starting level, electric pump, drain network, safety grid, high tank detail, air gap, roof slab, grid, level. boot, low cold water, hat vent, float, niv. stop, hydraulic seal, det. tank lid, handles of faith, embedded in slab, description, graphics of hot and cold water, hot water pipe cpvc, water meter, pvc pipe without connection, check valve, simbology, drain pipes seran de pvc – sap and they will be sealed with, the operation of each sanitary appliance will be verified, the drain pipes will be filled with water, after plugging the pipes, the tests will proceed with the help of a hand pump until, technical specifications, the ventilation pipes will be pvc – sel and will be sealed, special glue., the interior network of water will be pvc for cold water., with special glue., of the silk web, variable width, tub. of pvc, c. i., cistern, t.elev., long. of, splice, abutments in columns., concentration detail, first level, according to splices, second level, third level, detail of standard hook, structures :, owner:, scale:, date:, plane:, project:, building multifamily, location:, drawing:, professional:, blocks, glass, ladder, double joist, details of beams anchorage, floor, additional footboard, when there is no, column, additional, union of beams, nts, in the picture shown ., the specified dimensions, bedroom, terrace, parking, kitchen, living room, dining room, patio, study, bathroom, ceiling, hall, and ventilation, down slope, overflow cone, tub. cleaning, roof roof, register box, the collector, public, lamina, multifamily housing, wilson rolando villena gastelo, Luis elias villena gastelo, cesar hugo villena gastelo, inst. sanitarias, urb. cover of the sun of the mill, location :, project :, specialty, drawing :, revision :, design :, date :, scale :, flat :, drain, lav., wc, point outputs, shower, electric heater, valve . of purge, technical specifications of drain, steel sleeve, with hat of ventilation, duly united with special glue for pvc., condensed water drains to a drainage duct., of the public network, sedapal meter, float valve, catwalk , ing. misael conception tello chumbimune, water, specifications – water, – the hot water pipes will be cpvc., characteristics of the electric pump, sink, legend drain, drain pipe, vent pipe, floor bronze, threaded log, sanitary tee , log box, irrigation tap, legend – water, symbol, check valve, tee, connection, universal union, straight tee with slope, straight tee with rise, pipe crossing without, control valve, irrigation faucet cleaning, low your B. pvc, level switch, vacuum interrupter, roof, drain outlets, wall, pipe, valve, standing, det. flange breaks water, isometry, valve, water-break flange, drain network, split stone filling, sump box, water intake, floor level, a.f., a.c., valv. of security, valv. check, seal detail, fºgº tube, water seal with iron, nipple, water, bronze threaded record, drain diagram, a – a cut, b – b cut, ss.hh., roof, main entry, first floor, parking, second floor – third floor, ceiling projection, cl., safety parapet
Raw text data extracted from CAD file:
| Language | Spanish |
| Drawing Type | Block |
| Category | Condominium |
| Additional Screenshots |
 |
| File Type | dwg |
| Materials | Concrete, Glass, Plastic, Steel, Other |
| Measurement Units | Metric |
| Footprint Area | |
| Building Features | Garden / Park, Deck / Patio, Parking |
| Tags | apartment, autocad, block, building, complete, condo, DWG, eigenverantwortung, Family, group home, grup, Housing, levels, mehrfamilien, multi, multifamily housing, ownership, partnerschaft, partnership, PLANES |

