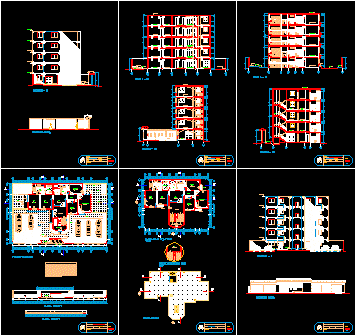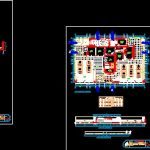ADVERTISEMENT

ADVERTISEMENT
Multi Family Housing – DWG Section for AutoCAD
Fife plants – one appartment by plant – 3 bedrooms – Plants – elevations – Sections – Perspective
Drawing labels, details, and other text information extracted from the CAD file (Translated from Spanish):
living room, patio, dining room, dorm. princ., living, floor first floor, pp, cl., hall, kitchen, laundry, passageway, floor ceilings, multifamily housing, architecture, drawing:, ac, scale:, professional:, flat:, date:, project:, – plant fences, – plant ceilings, – typical plant, —, sill, box vain, width, height, type, master bedroom
Raw text data extracted from CAD file:
| Language | Spanish |
| Drawing Type | Section |
| Category | Condominium |
| Additional Screenshots |
  |
| File Type | dwg |
| Materials | Other |
| Measurement Units | Metric |
| Footprint Area | |
| Building Features | Deck / Patio |
| Tags | apartment, appartment, autocad, bedrooms, building, condo, DWG, eigenverantwortung, elevations, Family, group home, grup, Housing, mehrfamilien, multi, multifamily housing, ownership, partnerschaft, partnership, perspective, plant, plants, section, sections |
ADVERTISEMENT
