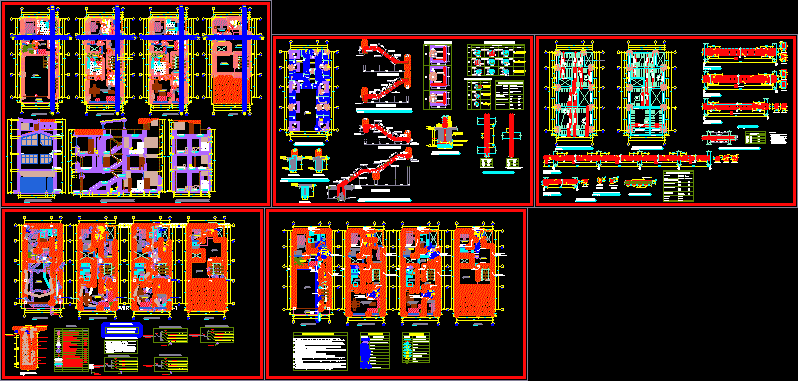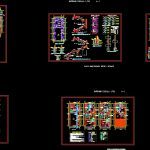
Multi Family Housings DWG Detail for AutoCAD
Multi family housing with constructive details , foundations, electric and sanitary installations
Drawing labels, details, and other text information extracted from the CAD file (Translated from Spanish):
ing. daniel mallqui estacio, electrical installations, mr. July w. blas alipazaga, damd, single-family home, owners :, design:, design:, responsible professional:, project:, drawing:, place, location:, date:, huánuco, province, scale:, region, district, eproing, sheet: , Mrs. nelida e. chuquiyauri clamps, ceiling projection, first level, store, polished cement floor, ceramic floor, dining room, empty, hall, bedroom, receipt, tendal, main facade, natural terrain, garden, cement floor, patio, ss.hh ., floor of mayolica, laundry, floor tile, kitchen, lav., ceramic floor, second level, third level, roof, rest, longitudinal cut aa, cross section bb, sidewalk, living room, entrance, tile floor , solados and sobrecimiento, stairs, -free cover, bent hooks, -long. minimum, -steel, false floor, columns, columns and stairs, technical specifications, -concrete, footings and columns of confinement., first section, second section, abutments, type, column table, detail of reinforcement, additional, see distribution of, stirrups box of, stuffed with material, own, compacted., detail of footings, box of columns, reinforcement, plant foundation, ladder, start of, details of foundation run, beam lintel, shoe frame, detail of lightened typical, joists, section aa, section bb, section cc, overlapping splices for beams and slab lightened, valordem, interior reinforcement, h any, in the same section, internal splices on the supports, specified, increase the length of splice, b.- in case of not joining in the zones, c.- for lightened and flat beams, the steel, indicated or with the percentages, note, upper reinforcement, beams, columns and beams, -long. anchor with hook, finishes, overburden, slab and flat beams, lightweight slab, beams and lightweight slab, -minimum bending radius, partitioning, beams detail, d according to lightening plant, columnetas, foundations, -surface, overlapping joints for columns, first level, connection electrocentro, with terminal of copper to bolt connection, well to earth, charcoal, sifted earth, salt, location, legend, double bipolar outlet with, universal type forks, square pass box, exit for lighting in the ceiling, exit for lighting on the wall, description, symbol, output for television antenna, switch switch, single or single-pole switch, output for internal telephone, embedded pipe in ceiling or wall, tub. embedded in ceiling or wall for, pipe, earth well, meter watt-hour, electrical distribution board, output for three-phase electric cooker, reserve, c-iii, ci, c-ii, c-iv, diagram filiar tg, bell ringer and TV antenna output or output for, – the boxes for lighting step and heater, – the boxes for electrical outlet, switch, pulse-, – the conductors will be copper lined with, lighting, electric stove, electrical outlets, ups electricity, electricity arrives and goes up, electricity arrives, electricity goes up, telephone and cable TV access, rises tub. telephone, cable TV phone out, tub arrives. telephone, rises bell, comes and goes bell, arrives doorbell, load table, the public collector, the public network, check valve, and avoid interference with other structures or facilities. When sanitary appliances are used, they do not deteriorate. walls and floors., that under normal conditions do not present siphoning suction or loss of hydraulic seal., technical specifications, registration box, legend, power from the elevated tank, distribution in plant, cuts and facade, plant foundations, cuts and details , lightweight slab plant, cuts and details, sanitary installations
Raw text data extracted from CAD file:
| Language | Spanish |
| Drawing Type | Detail |
| Category | Condominium |
| Additional Screenshots |
 |
| File Type | dwg |
| Materials | Concrete, Plastic, Steel, Other |
| Measurement Units | Metric |
| Footprint Area | |
| Building Features | Garden / Park, Deck / Patio |
| Tags | apartment, autocad, building, condo, constructive, DETAIL, details, DWG, eigenverantwortung, electric, Family, foundations, group home, grup, Housing, housings, installations, mehrfamilien, multi, multifamily housing, ownership, partnerschaft, partnership, Sanitary |

