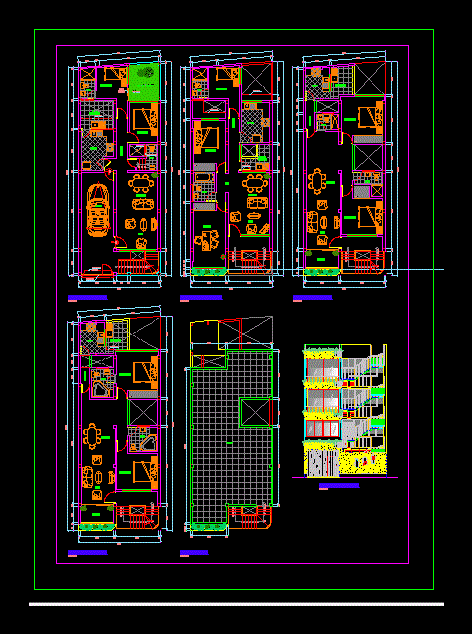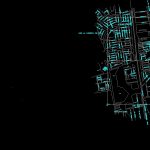
Multifamiliar126m2 3 Levels DWG Section for AutoCAD
A complete housing sections and elevations
Drawing labels, details, and other text information extracted from the CAD file (Translated from Galician):
garage, kitchen, living room, interior garden, bathroom, patio, project. roof, first floor plan, second floor plan, dining room, study, bedroom, cl., third floor floor, hall, hall, service, patio, project. window, project duct, balcony, laundry, door, sliding, project. door, elevadiza, fourth floor, floor roof, awning, montevideo, puerto principe, c. paris, av. carabayllo, jrn.quiroga, r. trelles, remigio silva, av. from the ugarte tower, pezet, p.c. carrion, prolg. g. de la vega, extension los angeles, the sea, assumption, urb. the pro forestry, av eulogio fernandini, guyana, jr. antonio ochoa, mariategui, p. ssaco, calderon, payer, c. mirror, luque, angel de, gutierrez, miller, c. tagle, av. santa luzmila, a. gamarra, jrn. geres, g. medina, jrn. fco.olazabal, g. walls, marcos domeo, fco. olazabal, vicente morales, m. necochea, h. hunanue, g. de la vega, cordiality, av. ernesto sanchez fajardo, av. I’ll be the source, av. fco. bolognesi, san linen, equality, honesty, punctuality, personality, alfredo mendiola, unity, loyalty, perseverance, chivalry, truth, perse, prudence, heroism, solidarity, honesty, friendship, truthfulness, street k, street j, m. j. gonzales, h. gonzales, morales, vicente, guillermo gerardini, lopez, j. gabriel bejar, v. angle, m. aranguri, urb. the altarpiece, jr. m gonzales, av. juan de la torre, jr. degrees m., francisco reyes, e. belt, l. valderrama, av. los angeles, cisneros, c. d., andia, c. anselmo, j. m corbacho, r. orellano, f. of paula, figueraa, c. m angle, m.n. of Mendoza, d. aguilar, andres alca, p. m gonzales, d. a. carrion, sanchez silva, m. perez de t., m. n. of Mendoza, j. sanchez silva, corbacho, j. m. figuero casimiro, manuel tafur, mateo silva, j. m valdez, c. anselmo andia, d. cusihuaman, j. dianderas, m. b. arcena, busano, aguirre, i.e. briceno, f. lopez, j.s. figueroa, d. aliaga, j. barboza, j. castro, j. baquijano and carrillo, n. alcazar, j. Bog, Philadelphia, Los Angeles, Pennsylvania, f. herrera, g. apaza, san rafael, sante leonor, san carlos, san andres, san bernardo, san alejandro, san aurelio, santo toribio, sta. angelica, sta. navy, this. alicia, sta. amalia, this. monica, sta. beatriz, freedom, san martin, sta. pink, j.c. Mariárez, Cardenas, Lilas, San Luis, San Miguel, Royal Road, Spring Street, Huarapo, Television, Lafonda, Miramar, t c, North American Highway, Urb. san elias, av. Sta Maria, San Ernst, San Rodolfo, San Herman, Urb. santa luisa, santiago, av. mexico, calle b, av. san genaro, carabayllo, argentina, av. metropolitan, l.p., jr. valderrama, jr. eduardo correa, jr. anselmo andia, calle andres alca, main elevation, lima, province, area of urban structure: i, localization scheme, indicated, scale :, subject :, jr., district, plane :, commas, location and location, declaration of factory , location, di, apple, owner :, signature:, specialty :, eduardo strap, areas, total, partial, free area, area of land, built area, floors, department, date :, drawing :, lot, urb. this lightning, parking, minimal frontal retreat, maximum height, building coefictad, net density, normative table, usages, uni-bi-multifamiliar, zoning, uni-familiar, a garage, section a-a, sr. second zuta valqui, roni francisco roca meneses, urban parameters, description, project, and buildings
Raw text data extracted from CAD file:
| Language | Other |
| Drawing Type | Section |
| Category | Condominium |
| Additional Screenshots |
 |
| File Type | dwg |
| Materials | Other |
| Measurement Units | Metric |
| Footprint Area | |
| Building Features | Garden / Park, Deck / Patio, Garage, Parking |
| Tags | apartment, autocad, building, complete, condo, DWG, eigenverantwortung, elevations, Family, group home, grup, Housing, housing complex, levels, mehrfamilien, multi, multifamily housing, ownership, partnerschaft, partnership, section, sections |
