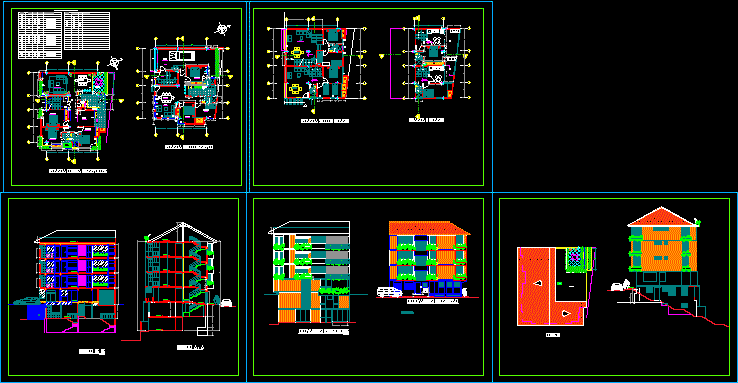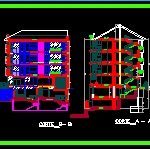
Multifamily Building 06 Floors DWG Full Project for AutoCAD
Architecture project, multifamily building of 06 floors, in slope, with a picture of finishes.
Drawing labels, details, and other text information extracted from the CAD file (Translated from Spanish):
living room, dinning room, bedroom, cl., living room, dinning room, study, kitchen, laundry, hall, bedroom, typical plant levels, cl., living room, living room, dinning room, yard, zotano plant, plant, first level plant, npt., esc, cut, esc, rear elevation, esc, eelevacion principal, n.p.t., ceiling, terrace, n.p.t., cl., cl., bedroom, kitchen, hall, laundry, garage, lift door projection, npt., intercom, ledge, ledge, ledge, ledge, ledge, ledge, ledge, ledge, ledge, ledge, ledge, sliding door type screen, terrace, finishing box, sill width height description, window, ledge, ledge, ledge, ledge, ledge, ledge, ledge, ledge, ledge, ledge, ledge, ledge, ledge, ledge, ledge, ledge, ledge, ledge, ledge, ledge, ledge, ledge, ledge, ledge, double smoked glass, double smoked glass, double smoked glass, double smoked glass, double smoked glass, width height description, door, double leaf in reduced cedar, n.p.t., simple sheet on reduced board aguano, simple sheet on reduced board aguano, simple sheet on plywood board, sliding glass on aluminum frame, sliding glass on aluminum frame, double smoked glass, npt., ledge, ledge, ledge, ledge, ledge, ledge, ledge, ledge, ledge, ledge, ledge, ledge, ledge, ledge, ledge, ledge, ledge, ledge, Rolling metal with holder, metal door reinforced with a leaf, simple sheet on plywood board, double smoked glass, n.m., ledge, ledge, ledge, ledge, ledge, ledge, ledge, of illumination with lid of metallic ruler, ledge, npt., cl., access, npt., npt., ledge, ledge, esc, cut, n.p.t., bedroom
Raw text data extracted from CAD file:
| Language | Spanish |
| Drawing Type | Full Project |
| Category | Condominium |
| Additional Screenshots |
 |
| File Type | dwg |
| Materials | Aluminum, Glass, Wood |
| Measurement Units | |
| Footprint Area | |
| Building Features | Garage, Deck / Patio |
| Tags | apartment, architecture, autocad, building, condo, DWG, eigenverantwortung, Family, finished, finishes, floors, full, group home, grup, mehrfamilien, multi, multifamily, multifamily housing, ownership, partnerschaft, partnership, picture, Project, slope |
