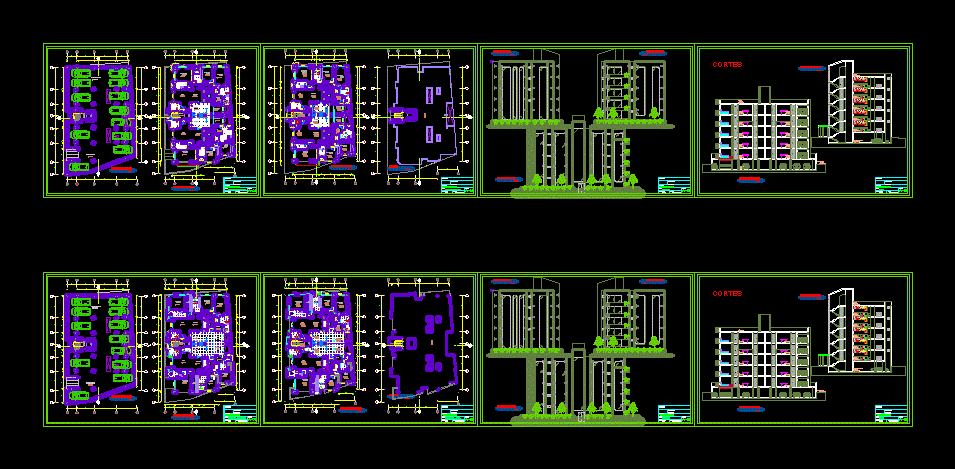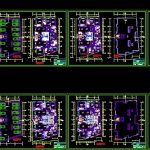ADVERTISEMENT

ADVERTISEMENT
Multifamily Building 5 Levels DWG Section for AutoCAD
Plants – sections – facades – specifications – appointments – dimensions
Drawing labels, details, and other text information extracted from the CAD file (Translated from Spanish):
first level, apartments, basement, kitchen, court a-a ‘, court b-b’, sidewalk-street, parking, dining room, roof, date, semisotano – first level, seal and signature, project, professional, plan, scale, owner, lamina, multifamily housing, elevator, pasadiso, laundry, utility room, dormitory, master bedroom, living room, sh, typical floor – roof, elevations, typical floor, front view, side view, cuts, ww closet
Raw text data extracted from CAD file:
| Language | Spanish |
| Drawing Type | Section |
| Category | Condominium |
| Additional Screenshots |
 |
| File Type | dwg |
| Materials | Other |
| Measurement Units | Metric |
| Footprint Area | |
| Building Features | Garden / Park, Elevator, Parking |
| Tags | apartment, appointments, autocad, building, building departments, condo, dimensions, DWG, eigenverantwortung, facades, Family, group home, grup, levels, mehrfamilien, multi, multifamily, multifamily housing, ownership, partnerschaft, partnership, plants, section, sections, specifications |
ADVERTISEMENT
