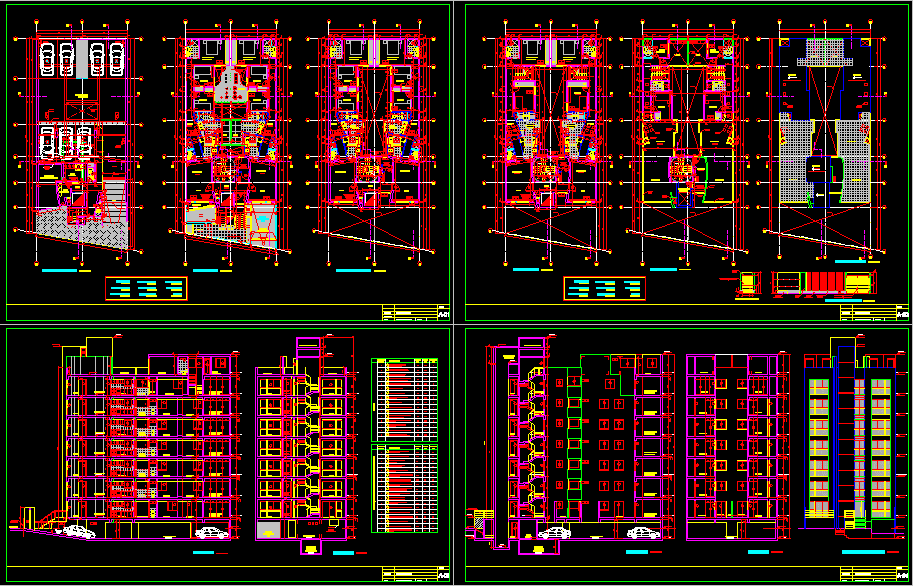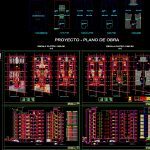
Multifamily Building DWG Section for AutoCAD
Multi family building of 7 levels; 1 semi -basement;1 terrace; 14 apartments ;built area 1431 M2; include plants , sections and main elevation
Drawing labels, details, and other text information extracted from the CAD file (Translated from Spanish):
project, professional, flat, multi-family building, laminate, garden, third floor, fourth floor, fifth floor, second floor, sixth floor, seventh floor, semi-basement, first floor, roof, lav., sec., vacuum, painting finish, finish polished cement, proy. pipeline, sink, proy. light well, metal sliding door, empty projection, glass block, glass blocks, ladder to access mant. elevator, roof, pastry brick finish, multifamily housing, cuts and elevation, main door to the street double leaf swing, description, previous lobby door with fire system, evacuation staircase door with automatic door closer, main door to apartments, door bedrooms, doors, —-, door of main and secondary bathrooms, trash duct door, lift door of entrance to basement parking lot, window room main facade double sliding, double sliding kitchen window, double sliding window bedrooms, double bedroom sliding window main window, fixed escape staircase – sandblasted, main bedroom to garden screen, exterior facade hall window sliding glass, inspection window to fire-fighting tank
Raw text data extracted from CAD file:
| Language | Spanish |
| Drawing Type | Section |
| Category | Condominium |
| Additional Screenshots |
 |
| File Type | dwg |
| Materials | Glass, Other |
| Measurement Units | Metric |
| Footprint Area | |
| Building Features | Garden / Park, Deck / Patio, Elevator, Parking |
| Tags | apartment, apartments, area, autocad, basement, building, built, condo, DWG, eigenverantwortung, Family, group home, grup, Housing, levels, mehrfamilien, multi, multifamily, multifamily housing, ownership, partnerschaft, partnership, section, semi, terrace |
