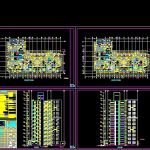
Multifamily Building DWG Section for AutoCAD
Multi family building with twelve levels – Plants – Sections – Elevations
Drawing labels, details, and other text information extracted from the CAD file (Translated from Spanish):
lavand., hall, living room – dining room, garden, kitchen, floor plan, mechanical workshop, master bedroom, ceramic floor, master bedroom, parquet floor, apartment. a, dpto. b, dept. c, dpto. d. e, second floor, terrace, plastered and painted wall, burnished trupan plywood door, interior works, bedrooms, staircase, exterior works, parking, entry bureau, environments, polished cement, finishes, rubbed cement, cedar wood frame, lock bathroom door, entrance screens lock, vaiven system, interior door lock, main door lock, low pastry melamine furniture, railings, mirror, fontana lavatory white color, white slab accessory, flamingo white color toilet, stainless steel laundry, tecnogloss color, synchromate, filling, washable latex in walls, ceiling tempering, duco in smoke white, colors, inkjet plotter, note:, scale:, plotting, elevated tank, pasty, and painted, wall, wall pasted, cto . of, machines, elevator, roof plant, cto., roof, plant ceilings, garden interior berber, cistern, cto. elevator machines, ceramic, floor, parquet, furniture melamine closet, antipanic system, floors, contrazocalo, veneers, sockets, carpentry, ceilings, wood, locksmith, metal, glass, sanitary and, accessories, painting, walls and, crpinteria, grassblock , interior patio, ss.hh service, main ss.hh, white majolica, parrot beak lock in screens, toilet rapid jet slab white color, plaster finishes, note: san lorenzo ceramic, pastry brick, code, height , cant., alfeiz., box of bays, width, swing. fireproof door, a swinging leaf. Counter plate of trupan, burnished, double leaf blade. plywood, bruised, a swinging leaf vaiven. bursted trupan plywood, a hinged leaf. contraplacada of trupan, elevator door, observations, laundry slab white color, varnish, ss.hh inner courtyard, projection. of duct in roof, in staircase rest, p. ceramic, first floor, light pole, flying projection, polished cement floor, dps., isolation garden
Raw text data extracted from CAD file:
| Language | Spanish |
| Drawing Type | Section |
| Category | Condominium |
| Additional Screenshots |
 |
| File Type | dwg |
| Materials | Glass, Steel, Wood, Other |
| Measurement Units | Metric |
| Footprint Area | |
| Building Features | Garden / Park, Deck / Patio, Elevator, Parking |
| Tags | apartment, autocad, building, condo, DWG, eigenverantwortung, elevations, Family, group home, grup, levels, mehrfamilien, multi, multifamily, multifamily housing, ownership, partnerschaft, partnership, plants, section, sections |

