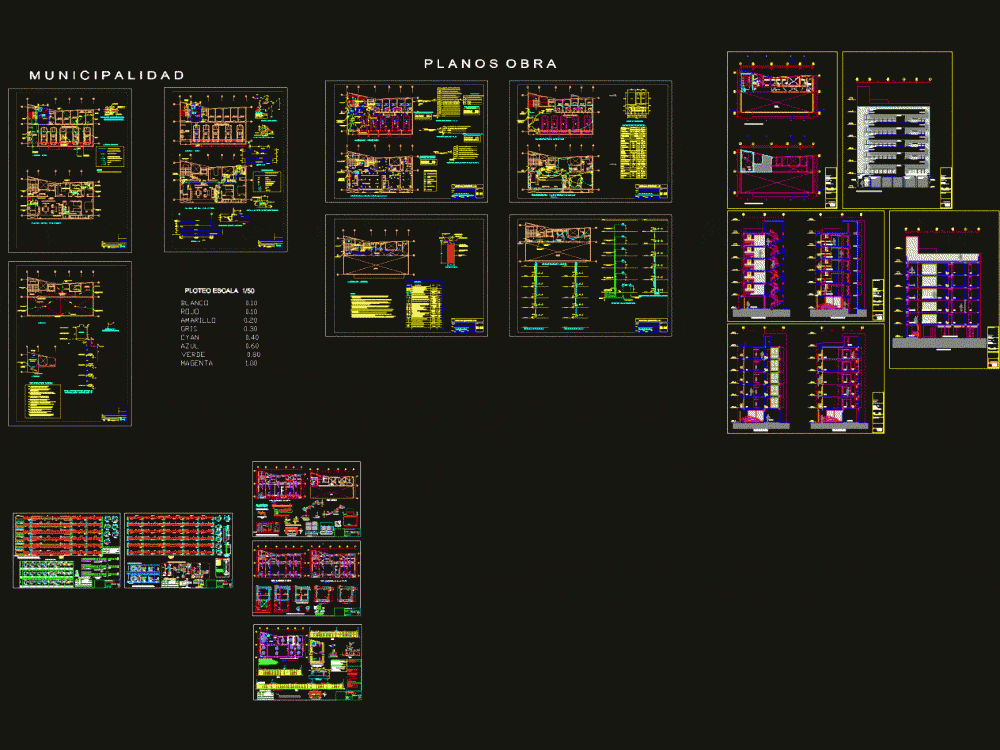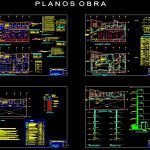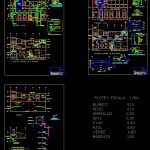
Multifamily Departments DWG Full Project for AutoCAD
Contains complete project of 5 departments plus garage; contains architectural drawings; structures; sanitary and electrical installations
Drawing labels, details, and other text information extracted from the CAD file (Translated from Catalan):
hall, living room, dining room, kitchen, ascent, bal., cl., cistern, receipt, parking, primerpiso, roof, laundry, awning, ceilings, vestibule, municipality, beam bottom, false column, , rain, free discharge, downhill, valve. gral, box, connection, drive, comes and low, variable, foundation slab, cut b – b, cut to – a, overflow detail – cistern, isometric detail of the system, pumping system, pvc, electrobomba, key Step, balloon type valve, universal union, gate valve, reduction, tee, meter, legend water, welding, wall thickness, detail of flange breakwater, detail of meter installation, compact type meter, detail of, rainfall resume , they will be of cpvc, with joints to pressure, use, special glue, sanitary will be of pvc-salt, with joints pin-bell, use to use adhesive pvc., in all the area of his fondo., department will be of the type gate. , the hydraulic test to the sanitary facilities that, will be built-in in the structural element, technical specifications, drain stubs, protection detail for, filling with fluid concrete, hen’s mesh stitched to the wall, threaded log of bronze, log box csn, yee, legend desague, hot water network c pvc, amount, work :, owner:, lamina :, flat :, scale :, sanitary facilities, drawing :, date :, water network and drain roof, heater, planosobra, wc, refrigerator ., wash, poza, stamped concrete, polished cement, electrical outlets – roof, lighting – first floor, bench meters, raise feeders, tg-s, t-ci, bjc, bci, elevator stand, sa, b, climb up high tank, electrobomba control, feeders, comes and go up, sd, e, sh, i, sj, k, sn, ñ, so, p, comes and goes up to high tank, outlets – first floor, intercom, Contact length to, mixed sludge, concrete parapet, with bentonite, copper conductor, ground well., frame with, extraction handle, concrete cover, copper connector, copper rod, color different from those indicated. , the joints will be sealed with glue., notes:, grounding., enter the box should be scaled., pvc duct inlay on floor, pvc sap duct embedded in ceiling or wall, mainboard, built-in general distribution, symbol, legend, wall-mounted lamp, wall-mounted outlet, description, exit for grounding, output for electrobomba, step, rectangle box, cr, octagonal box, pvc sap tube, box, height, special, ground, special box, indicated, exit ceiling recessed lamp, cable TV output, internal phone output – data, electric, outlet for interior electric goalkeeper, distribution box, exit for intercom terminal box, elevator door exit, electric thermal exit, friso, air conditioning outlet, aa, exit for telephone pass box, location: project: , electrical installations, single-family housing, lighting – roof., first floor, second floor, third floor, fourth floor, fifth floor, sixth floor, t-elevator, amount of feeders, intercom, roof, many telephones, tv – cable mounting, socket – roof, recessed lamp, built – in dicroic, double dicroic, bracket, legendary luminaires, floor lamps, walkways, slabs, wall til – Reservation, meter bench, cargo box, tg-s load box, elevator board, unifilar t-ci diagram, charge box t-ci, lighting – first floor and typical plant, tomacorreinte – first floor and typical plant. , lighting, electrical outlets, air conditioning, electric thermos, boards, relation area, ci, md, fs, power equipment, east, total, elevator, board, services, intercom, pumping equipment, elevated door, others, bomb against fire, bomb jockey, bci, general box of charges, street jacarandas, calle acacias, architect, building, office:, owner, location, plantatipica, arquitectu ra, lamina, chiclayo, multifamiliar, alfei., windows, anch., vain, alto, cant., doors, picture of voids, screens, plantatipica, plantazotea, plantatechos, montenegro building, tarrajeado and painted, white color, observation: receipt, parking m, cortea – a, corteb – b, cortec – c, corted – d, w. c. project of vacuum, l e v a c o n, p r i n c i p a l, gray microcement, l e v a c o n p r i n c i p a l, c o r t e a – a b – b, c o r t e c – c d – d, c o r t e e – e, c o r t e e – e,
Raw text data extracted from CAD file:
| Language | Other |
| Drawing Type | Full Project |
| Category | Condominium |
| Additional Screenshots |
    |
| File Type | dwg |
| Materials | Concrete, Plastic, Other |
| Measurement Units | Metric |
| Footprint Area | |
| Building Features | Garden / Park, Garage, Elevator, Parking |
| Tags | apartment, architectural, autocad, building, complete, condo, condominiums, departments, drawings, DWG, eigenverantwortung, electrical, Family, full, garage, group home, grup, mehrfamilien, multi, multifamily, multifamily housing, ownership, partnerschaft, partnership, Project, Sanitary, structures |
