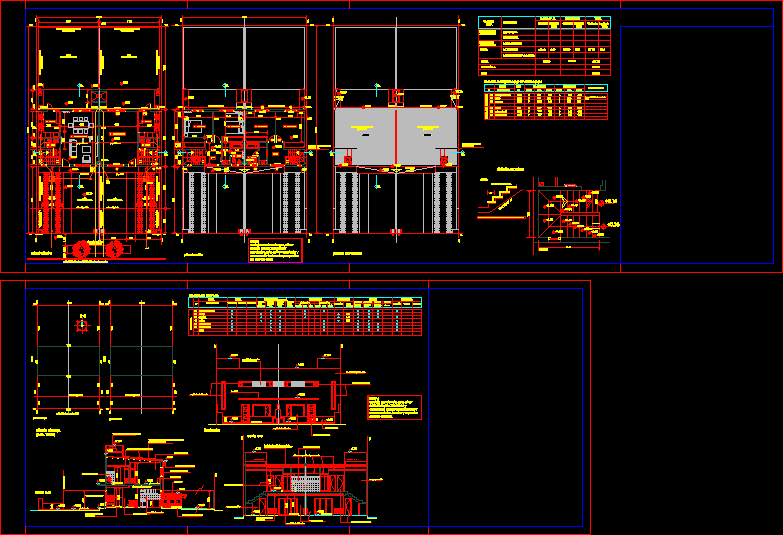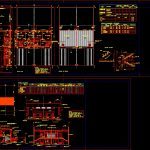
Multifamily DWG Full Project for AutoCAD
Project two duplex. Technical Drawings
Drawing labels, details, and other text information extracted from the CAD file (Translated from Spanish):
top floor, designation, lighting sheet ventilation, local, kitchen, bath, low level, observations, area, illumination, ventilation, coef., nec., adop, new building, designation, office of premises., local, bath, kitchen, bath, floors., masonry, ceramic, thick, wood, carpet, low, coating., inside, thick, fine, Exterior, thick, fine, Exterior, meeting, rasada, ceilings, paintings, latex with, applied., discontinued., cast, other, cast, mad, durl., coating, ceramic, height, walls, ceiling, Exterior, enduído, latex with, fixative, latex, enduído, Exterior, silicone, carpentry, aluminum, sheet, wood, bedroom, bedroom, piece of pottery., slab, stepping stones per pedestal., plant., bath, bedroom, bedroom, in., lm., in., masonry wall build h: mts., masonry, proy. chap. ltrs. far from em., compulsory retirement, proy. rain gutter, compulsory retirement, of plot, surfaces, free, total, work, kind of, semicub deck, low level, first floor, semicub deck, new, build, existing without, enroll, background, approved modif., semicub deck, total, existing with, built, background, modified, low level, top floor, roof plant, facade, cut, silhouette of sup., parking module, regulatory road building pend:, in., lm., street j.c. castagnino de gravel gutter, masonry wall build h: mts., in., masonry, yard, masonry, yard, yard, parking module, in., proy. eaves, in., proy. rain gutter, bath, kitchen, bath, bedroom, He passed, chap. ltrs. far from em., in., rain gutter, roof corrugated sheet pend:, tile pendant:, lighting artificial. vent, in., lm., in., lm., in., lm., in., lm., note: it is left to record as both identical duplexes have been bounded enumerated the local spaces of one of them., in., lm., in., compulsory retirement, low level, top floor, in., lm., street j.c. castagnino, in., lm., in., lm., compulsory retirement, net, ba., He passed, in mts., compulsory retirement, in., proy. ceiling, zinc rainwater drainage, ceramic coating, ceramic floor, suspended ceiling made of gypsum, revoke, plaster applied ceiling, washed stone, tile, prepainted sheet metal doors, ceramic tile, carpentry aluminum color, carpentry aluminum color, revoke, suspended ceiling made of gypsum, chap. ltrs. far from em., corrugated sheet metal roof of metal profiles, ceramic floor, suspended ceiling made of gypsum, revoke, carpentry aluminum color, in., revoke, ceramic floor, corrugated sheet metal roof of metal profiles, suspended ceiling made of gypsum, ceramic coating, internal plate type doors, in., in., carpentry aluminum color, injected plate door, cement floor, color plastic coating, venetian mosaic tile murvi type, slab, washed stone, roof corrugated sheet pend:, cut, staircase detail, note: it is left to record as both identical duplexes have been bounded enumerated the local spaces of one of them.
Raw text data extracted from CAD file:
| Language | Spanish |
| Drawing Type | Full Project |
| Category | City Plans |
| Additional Screenshots |
 |
| File Type | dwg |
| Materials | Aluminum, Masonry, Plastic, Wood, Other |
| Measurement Units | |
| Footprint Area | |
| Building Features | Deck / Patio, Car Parking Lot, Garden / Park |
| Tags | autocad, beabsicht, borough level, drawings, duplex, DWG, full, multifamily, multifamily housing, political map, politische landkarte, Project, proposed urban, road design, stadtplanung, straßenplanung, technical, urban design, urban plan, zoning |
