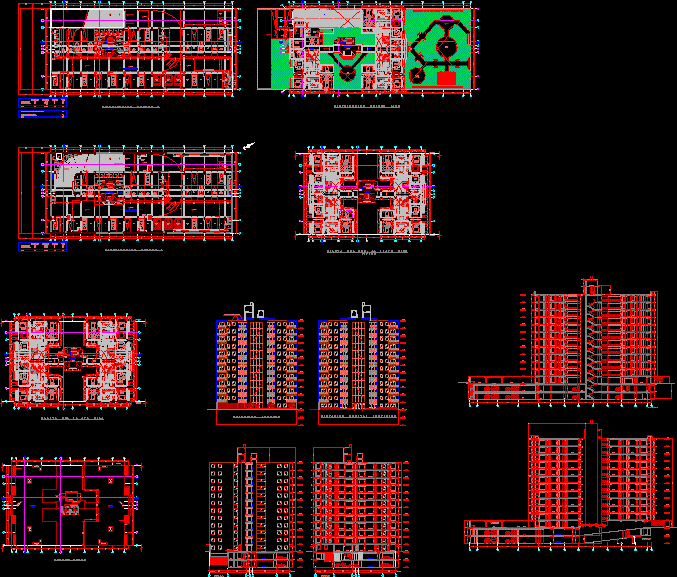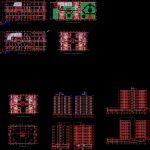
Multifamily DWG Full Project for AutoCAD
The project include detailed plants of each level; section and elevations corresponding
Drawing labels, details, and other text information extracted from the CAD file (Translated from Spanish):
disabled, exclusive, It will be considered in electromechanical installations, carbon monoxide evacuation, seismic, seismic cms., seismic cms., ltda bits, seismic cms., of seismic seal, of seismic seal, seismic cms., bedroom, bath, bedroom, closet, pipeline, bedroom, bath, bedroom, dining room, passage, to be, bedroom, daily, kitchen, fourth, ironing, laundry, bath, closet, closet, pipeline, bedroom, bath, bedroom, dining room, passage, bedroom, daily, kitchen, fourth, ironing, laundry, bath, closet, closet, pipeline, receipt, garden, court, garden, of sand, children’s, garden, games, garden, study, ceiling projection, grids, basement ventilation, grids, basement ventilation, projection, wooden deck, dining room, passage, to be, bedroom, daily, kitchen, fourth, ironing, laundry, bath, closet, pipeline, study, receipt, study, receipt, study, vehicular, Income exit, projection, cantilever, gate, electronics, yard, passage, garden, low, grids, pressurized ladder, common hall, elevator box, escape, box of stairs, entry, passage, closet, guardian, reception, parapet, deposit area, common hall, fourth, cleaning, box of stairs, auxiliary exhaust, elevator box, visit, deposit area, projection duct ventilation basement, bedroom, balcony, bath, bedroom, passage, bedroom, balcony, daily, kitchen, fourth, ironing, laundry, bath, closet, closet, pipeline, study, receipt, pipeline, bedroom, balcony, bath, bedroom, dining room, passage, to be, bedroom, balcony, daily, kitchen, fourth, ironing, laundry, bath, closet, closet, pipeline, study, receipt, bedroom, balcony, bath, bedroom, passage, bedroom, balcony, daily, kitchen, fourth, ironing, laundry, bath, closet, closet, pipeline, study, receipt, pipeline, bedroom, balcony, bath, bedroom, passage, bedroom, balcony, fourth, ironing, laundry, closet, closet, pipeline, study, receipt, pressurized ladder, visit, visit, visit, cl., projection duct ventilation basement, escape, box of stairs, common hall, elevator box, escape, box of stairs, deposit area, common hall, box of stairs, auxiliary exhaust, elevator box, visit, visit, visit, visit, escape, box of stairs, visit, visit, daily, kitchen, bath
Raw text data extracted from CAD file:
| Language | Spanish |
| Drawing Type | Full Project |
| Category | Condominium |
| Additional Screenshots |
 |
| File Type | dwg |
| Materials | Wood |
| Measurement Units | |
| Footprint Area | |
| Building Features | Deck / Patio, Elevator, Garden / Park |
| Tags | apartment, autocad, building, condo, detailed, DWG, eigenverantwortung, elevations, Family, full, group home, grup, include, Level, mehrfamilien, multi, multifamily, multifamily housing, multifamiy, ownership, partnerschaft, partnership, plants, Project, section |

