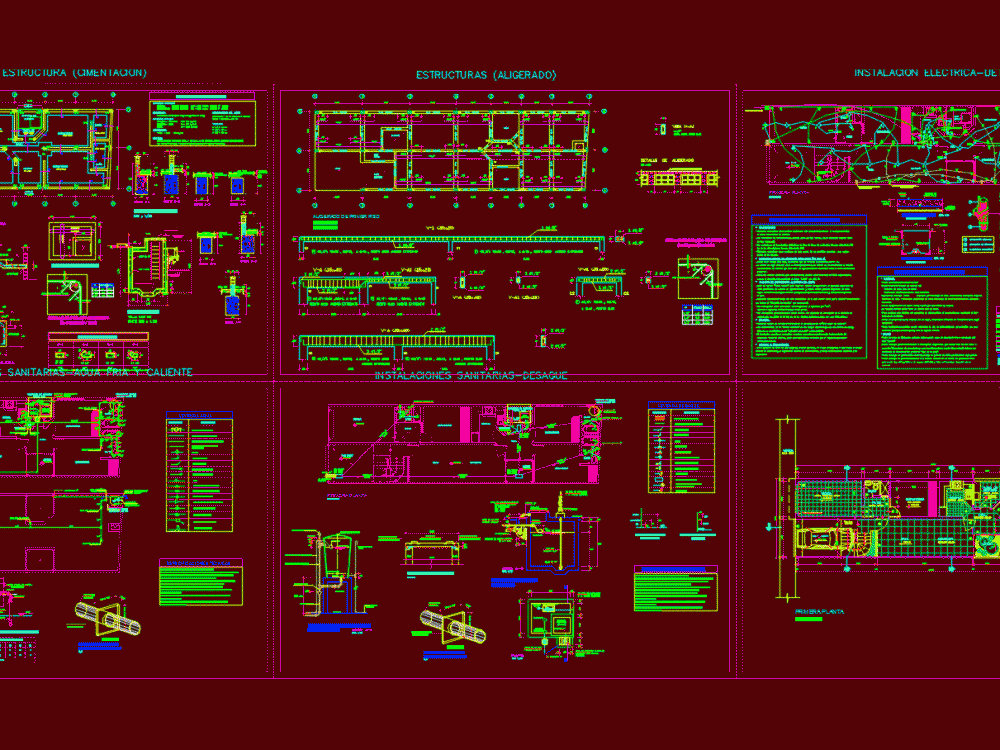
Multifamily Housing 120m2 DWG Plan for AutoCAD
Full Housing Facilities architectural plans; etc
Drawing labels, details, and other text information extracted from the CAD file (Translated from Spanish):
the drainage pipes will be pvc – sap and sealed with, the operation of each sanitary appliance will be verified., the drain pipes will be filled with water, after plugging them, the tests will proceed with the help of a hand pump up, technical specifications, ventilation pipes will be pvc – sel and sealed, special glue., the interior water network will be pvc for cold water., with special glue., room, dining room, study, parquet floor, kitchen , room, service, bathroom, tile, patio, proy. lightweight slab, hall, corridor, sh, bedroom, cl., passageway, be-tv., first floor, store, carport, yard, garden, height per floor, sill, box vain, width, doors, windows, height, glass, aluminum, counterplate, type, proy. rolling door, proy. slab, lightened, ceramic, rolling door, sidewalk, foundation, tank tank lid, sedimentation pit, grid, split stone filling, sink box, sanitary lid, cat ladder, cistern detail, staircase foundation, flooring, detail zapata, compacted earth, detail of foundations, location of, cistern, concrete ciclopeo :, concrete – columns, reinforced concrete :, concrete – beams, mortar :, foundation :, resistance, overburden :, steel, overload :, maximum, coating steel, medium, stone, overlap, joint, expansion, column table, bending detail of stirrups, columns and beams, column, plate or beam, specified, first section, stair detail, according to splices, column, foundation , sobrecimiento, detail of concentration, of abutments in columns., second section, goes, finished, lightened of first floor, detail of lightened, empty, staircase, slab, solid, both ends, electrical installation-details, national electricity, and The national construction regulations, and the electric concessions law and its, -in the execution of works of this project, should apply, as appropriate, what the code orders, -the wiring, connectors, accessories and equipment needed to the correct operation of the, -the general switches should have, minimum, a capacity of interruption of the current of, they will have the nominal capacity indicated in the drawings., -the door should have a sheet with a trained key. on the inner side of the door should be a cardboard, -all the circuits removed for outlets, must carry a line of protective earth ,, -the number of lines drawn on the line representative of sections of circuits indicate the number, -all the cunductores will be continuous from box to box. no remaining splices will be allowed, those of the feeders will have thw insulation., -all custom-made step boxes, they must be made in iron plate, -all the boxes of passage must have a blind cover. galvanized iron of heavy type., -all the boxes for receptacles or built-in switches, that receive more than two tubes, or, decrease of area, and without using devices of direct flame.the largest diameter will be made in,, will be manufactured in work, taking care that its straight section does not, -the minimum diameter for the pipes of :, -all the pipes will be of pvc-sap, technical specifications, of the public network, to the earth well, see detail, earth well, bronze connector, copper electrode, sifted earth, and compacted, bare conductor, pressure connector, copper or bronze, grounding, conductor, magnesium or similar substance, sanik gel, sulfate, reinforced concrete cover, pipe of pvc-p, receptacle double bipolar with universal type forks, pipe embedded in floor d indicated in single-line diagram, single-line diagram, simple unipolar switch, double, triple fºgº box, khw meter for installation, table of loads general board, kitchen elect., telef. port., feeder calculation:, total, load to hire, circuits, lighting and, socket, heater, description, symbology, legend, exit for lighting on the wall, regulation., codes and regulations, corresponding., equipment, duco ., protection., inside the pipes, conductors, material., boxes, appropriate., bricante of the pipe., the factory., pipes, receptacle, lighting, electric kitchen, telephone intercom, electric heater, reserve, diagram unifilar tg., comes external telephone, edelnor network, electric pump, concrete protection, section in garden, pvc-p pipe, sidewalk section, path height, land fill without boulders, garden level, compacted material, level sidewalk, pvc-p pipe location, typical detail of valve installation, diameter ø, npt, pvc adapter, union thread, irrigation key, straight tee with drop, tee, check valve, straight tee with rise, universal union, globe valve, float valve, concentric reduction, isometry, water heater, spherical valve
Raw text data extracted from CAD file:
| Language | Spanish |
| Drawing Type | Plan |
| Category | Condominium |
| Additional Screenshots |
 |
| File Type | dwg |
| Materials | Aluminum, Concrete, Glass, Steel, Other |
| Measurement Units | Metric |
| Footprint Area | |
| Building Features | A/C, Garden / Park, Deck / Patio |
| Tags | apartment, architectural, autocad, building, condo, DWG, eigenverantwortung, facilities, Family, full, group home, grup, Housing, housing complex, mehrfamilien, multi, multifamily, multifamily housing, ownership, partnerschaft, partnership, plan, plans, residential |
