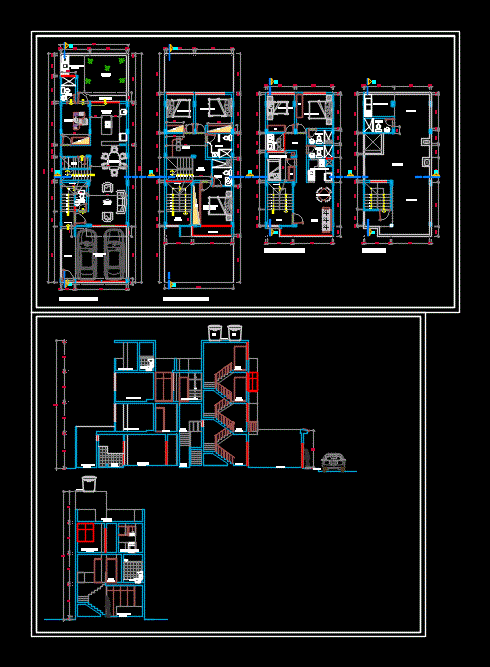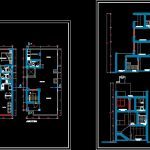ADVERTISEMENT

ADVERTISEMENT
Multifamily Housing DWG Block for AutoCAD
The design consists of a duplex developed in the first and second floor; It is consisting of: living; dining area; kitchen; laundry; bathroom and study. On the second floor two bedrooms; bath; room and master bedroom. The third floor is a department; It consists of living; dining area; kitchenette; laundry; bath; two bedrooms and the master bedroom.
Drawing labels, details, and other text information extracted from the CAD file (Translated from Spanish):
dep., room, kitchen, dining room, study, patio – lav., carport, terrace, garden, bedroom, main, first floor, second floor, ss.hh., bathroom, hall, third floor, kitchenette, lav. , be, balcony, roof, laundry, tendal, tea
Raw text data extracted from CAD file:
| Language | Spanish |
| Drawing Type | Block |
| Category | Condominium |
| Additional Screenshots |
 |
| File Type | dwg |
| Materials | Other |
| Measurement Units | Metric |
| Footprint Area | |
| Building Features | Garden / Park, Deck / Patio |
| Tags | apartment, area, autocad, block, building, condo, consisting, consists, Design, developed, dining, duplex, DWG, eigenverantwortung, Family, floor, group home, grup, Housing, living, mehrfamilien, multi, multifamily, multifamily housing, ownership, partnerschaft, partnership |
ADVERTISEMENT
