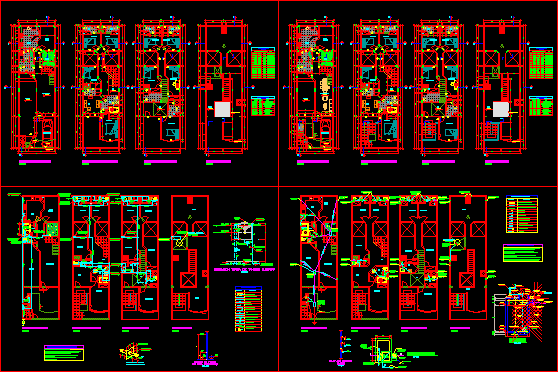
Multifamily Housing DWG Full Project for AutoCAD
Complete project multifamily house
Drawing labels, details, and other text information extracted from the CAD file (Translated from Spanish):
cistern, foundation of, cistern, courtyard, american standard, porcelain – white, scale, date, miss. liz alvarado, architecture: distribution, bacharq. Miguel Granados teran, design and drawing: multifamily housing and commerce, location, professional, specialty, project, owner, cl., sshh., plant: roof, plant: third floor, roof, hall, floor: second floor, bedroom, be, plant: first floor, gym, room, kitchen, dining room, trade, low hot water, up cold water, cut: ww, to, tub. of impulsion, tub. of, maximum level of water, automatic control, to the upright, drain, air gap, black iron plate, tube, welding around, det. flange breaks water, thickness of wall, arrives pipe, low pipe, see drain network, tub. of, in direction, cleaning, low to, feeders, impulsion, pipe, feeder, elevated tank, arrives tub., float valve, check valve, straight tee with descent, universal union, straight tee with rise, tee, crossing of pipe without, connection, cold water pipe, water meter, hot water pipe, water legend, description, symbology, – the tests will proceed with the help of a hand pump up, technical specifications, – the ventilation pipes will be of pvc – sel and will be sealed, – the interior network of water will be pvc for cold water, with special glue, special glue, – the drainpipes and the ventilation pipes that reach the roof, should be prolonged above the finished floor until, – the drain pipes will be filled with water, after plugging the pipes, – the operation of each sanitary appliance will be checked., – the drain pipes will be PVC-SAP and will be sealed with pipes. drain cn, pvc-salt ventilation pipe, drainage legend, threaded log, floor bronze, double sanitary tee, drain, pvc-salt trap, sanitary tee, pvc-salt drain pipe, bidet, wc, plant, drain outlet, tub , impulsion, ce, valve, float, float valve, pump protection level, entry a. f., suction basket, gate valve, inspection basket, go up. f., tank cut, zz cut, box reg.ciega, public network, connection to the, low drain, up ventilation, box reg., foot valve, cut: xx, float, water level, minimum water level , entry, box, register, gravel, iron, tank plant, register box, cover, network, overflow, network, water, concrete, pump stop level, point outputs, af stile, electric, heater, cold water riser, typical elevated tank lift, pump start level, npt, lav., float valve, to the drainage network, overflow and clean, cone, low water, af pillar, shower, control of, levels, hat, comes from the silk network, rises pipe, arrives cold water, arrives feeder, low feeder, to the first floor, comes hot water, irrigation tap, low tub. overflow and, on roof, inspection, mailbox, tub. impulsion, tub. suction, pump stop level, bb cut, suction, maximum level, levels, sanitary cover, water breaker flange, split stone filling, basin, sedimentation pit, sump box, drain network, cat, ladder , dining room, electric pump, grid, purge and cleaning, anti-mosquito, provided with mesh, water entry, comes from the network, cistern – plant, automatic, control panel, metal grid, va tub. of impulsion, typical isometric, isometric, pumping equipment, foot valve with basket, tap., srta. liz alvarado ramirez, to the collector, public, comes drains, comes and descends des, climbs ventilacon, comes ventilation, rises vent, come vent., pvc, blind box, box vain, width, wood and glass, see cut, height, sill, windows, type, rolling, doors, high, plywood, folding iron grating, openwork iron, ceramic floor celima, proy. teatina, proy. wooden joists, proy. cantilever, landscaped, garden, sh., parking, elevation, lift fence, court c – c, npt., court b – b, corridor, court a – a, lcq., circulation, double row of brick, confectioner, tarrajedo and painted, light beige, circular column, terracotta color, structure. of iron and glass, teatina, elevated tank of eternit, cut aa, thickness of wall, beam, of corrugated iron, picture of standard hooks in rods, in the shown picture., in longitudinal form, in beams, the steel of reinforcement used , will be lodged in the concrete with, standard hooks, which, and beams, should end in, the specified dimensions, and foundation slab, column, note :, long. of, joint, typical detail of plate, plant: foundation, bathroom, expansion joint, fill, step, staircase, exterior, fill concrete between jagged walls, interior, columns, rest, columns, stirrups, slabs and beams , slabs, columns, beams, overlaps and joints, will be located in the, the joints
Raw text data extracted from CAD file:
| Language | Spanish |
| Drawing Type | Full Project |
| Category | Condominium |
| Additional Screenshots |
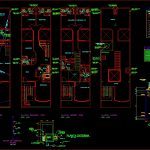 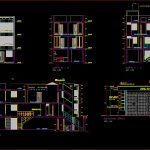 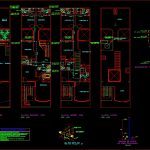 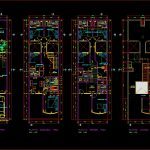 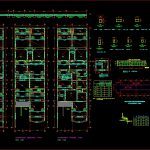 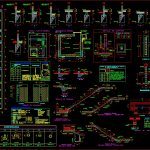  |
| File Type | dwg |
| Materials | Concrete, Glass, Steel, Wood, Other |
| Measurement Units | Metric |
| Footprint Area | |
| Building Features | Garden / Park, Deck / Patio, Parking |
| Tags | apartment, autocad, building, complete, condo, DWG, eigenverantwortung, Family, full, group home, grup, house, Housing, mehrfamilien, multi, multifamily, multifamily housing, ownership, partnerschaft, partnership, Project |
