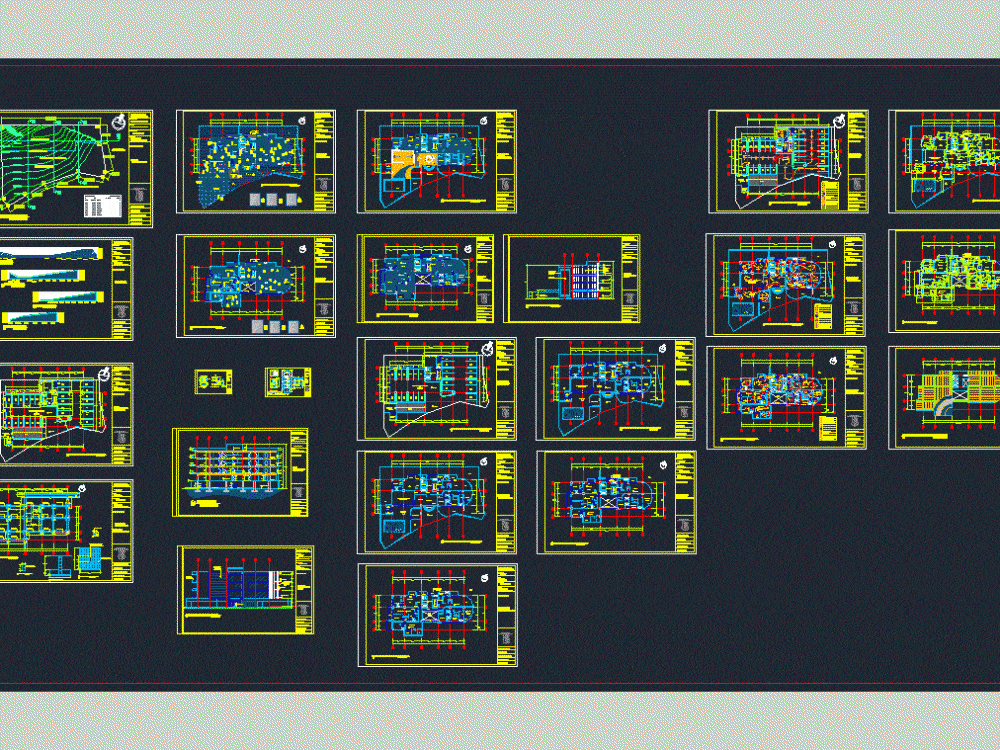
Multifamily Housing DWG Full Project for AutoCAD
Complete project plans multifamily housing – plants – sections – views – Facilities number
Drawing labels, details, and other text information extracted from the CAD file (Translated from Spanish):
room, scale :, sheet :, content, date :, name of students :, university, name of the class :, name of professor :, arq. roberto mendoza, period: jose cecilio del valle, track, station, distance, course, zapata z detail, compacted select material, filling of the material of the excavation, variable, metrocinemas, fine flattening cement-sand mortar, with three coats of vinyl paint for, white ceramic slab, concrete cast on site, slab and joist slab, fake plasterboard sky, roof structure, with three hands of water paint for, laundry, bishop’s office, warehouse, isolated shoe adjoining, court a – a, xxxxx, building basement, topographic plan, offices, access, elevator, stone wall, avenida enrique tierno galvan, street margarita crispy, section aa, section bb, section cc, section dd, foundation plant , gym, bedroom service, sheet no, drawing of the construction, professor, student, gabriel alvarado, no account, project, topographic plan, sections of land, building basement silver, esc indicated, constr uctiva first level, type construction plant, foundation details, type floor mezzanine, plant skies reflected first level, plant skies reflected type, details plant first level, details plant type, stairs detail, stairs plant, stair lift , finishing plaster, polished and painted white, bucket plant elevators, bucket elevators elevation, elevator facade, clear bronze acm frame, metal purtas with gold color termination, elevator details, parking, cut aa, construction section section aa, northern building facade, west building facade, light blue polarized glass curtain wall, bright dark gray realm, rpr color white, rpr dark gray, plant inst electric basement, silver basement electric inst, plant inst electric first level, plant inst electric type, load center, specification indicates in planes, simbologia, output for ere special pa stove, a.a., washer and dryer, fluorescent pendant luminaire, fluorescent luminaire, outlet for special stove, a.a., washer and dryer
Raw text data extracted from CAD file:
| Language | Spanish |
| Drawing Type | Full Project |
| Category | Condominium |
| Additional Screenshots | |
| File Type | dwg |
| Materials | Concrete, Glass, Other |
| Measurement Units | Metric |
| Footprint Area | |
| Building Features | Garden / Park, Elevator, Parking |
| Tags | apartment, autocad, building, complete, condo, DWG, eigenverantwortung, facilities, Family, full, group home, grup, Housing, mehrfamilien, multi, multifamily, multifamily housing, number, ownership, partnerschaft, partnership, plans, plants, Project, sections, views |
