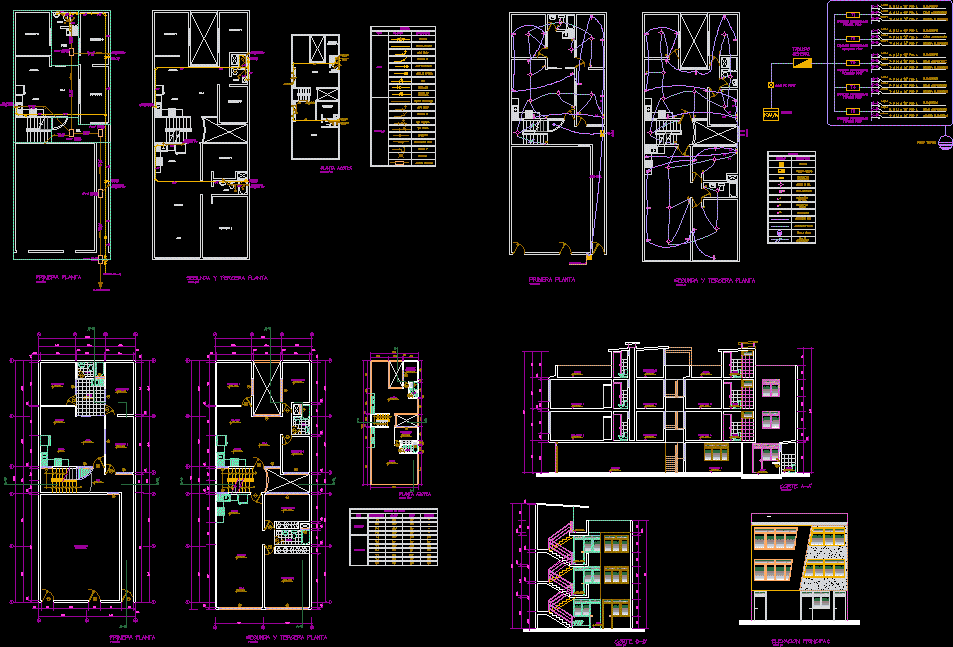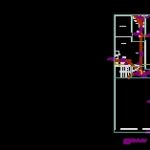ADVERTISEMENT

ADVERTISEMENT
Multifamily Housing DWG Section for AutoCAD
Multifamily housing with PLants – Sections – Elevations – and electric and sanitary installations
Drawing labels, details, and other text information extracted from the CAD file (Translated from Spanish):
bastides, micaela, josé m. arguedas, cypresses, cesar vallejo, f. s. carrion, yard, description, width, height, sill, type, cut b-b ‘, cut a-a’, ss.hh., dining room, room, kitchen, ss.hh, roof, bedroom, bedroom, symbol, water pipe, meter, reduction, sink, bipolar switch, switching, main lift
Raw text data extracted from CAD file:
| Language | Spanish |
| Drawing Type | Section |
| Category | Condominium |
| Additional Screenshots |
 |
| File Type | dwg |
| Materials | Other |
| Measurement Units | Metric |
| Footprint Area | |
| Building Features | Deck / Patio |
| Tags | apartment, autocad, building, condo, DWG, eigenverantwortung, electric, elevations, Family, group home, grup, Housing, installations, mehrfamilien, multi, multifamily, multifamily housing, ownership, partnerschaft, partnership, plants, Sanitary, section, sections |
ADVERTISEMENT
