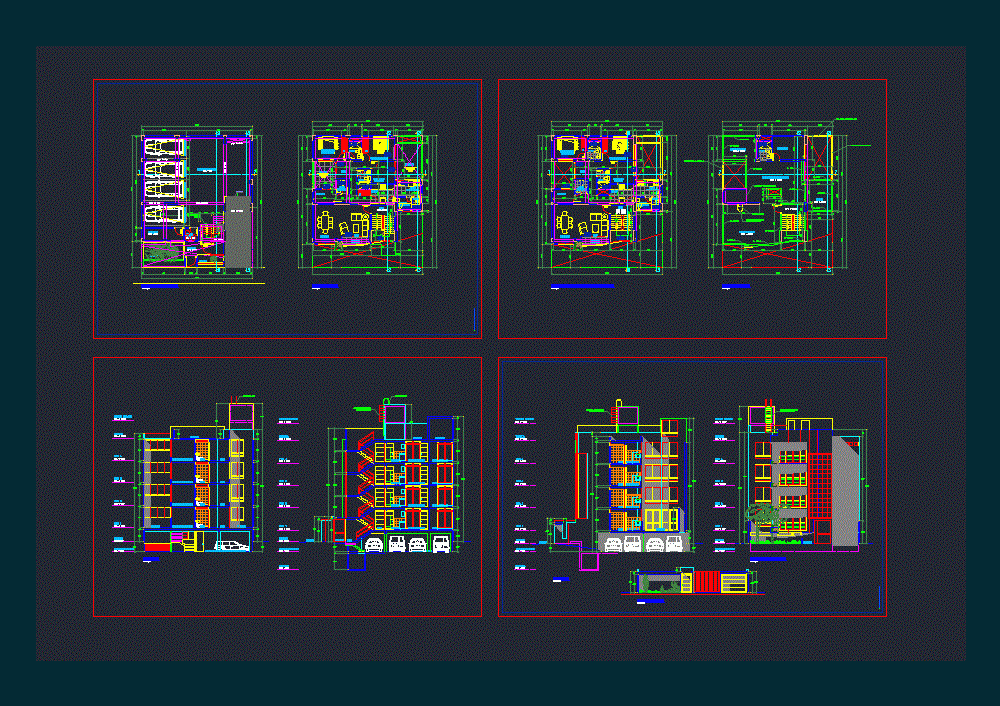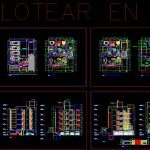ADVERTISEMENT

ADVERTISEMENT
Multifamily Housing DWG Section for AutoCAD
Multifamily housing; Multifunctional – plants – sections – views
Drawing labels, details, and other text information extracted from the CAD file (Translated from Spanish):
network, magenta, green, blue, cyan, yellow, other, color, dining room, room, terrace, study, kitchen, patio, laundry, room, service, bathroom, bedroom, room, hall, garden, entrance, parking, plant – semisotano, projection of cistern, visit, cl., sewing room, sidewalk, patio – lav., elevated tank, parking, cistern, main lift, front fence, plant – roof, cat ladder, protection basket cat ladder, living area, roof, raised tank projection, garbage, deposit, duct dimensions, children’s play area, sewing, proy. of roof, proy. beam, drain grid
Raw text data extracted from CAD file:
| Language | Spanish |
| Drawing Type | Section |
| Category | Condominium |
| Additional Screenshots |
 |
| File Type | dwg |
| Materials | Other |
| Measurement Units | Metric |
| Footprint Area | |
| Building Features | Garden / Park, Deck / Patio, Parking |
| Tags | apartment, autocad, building, condo, DWG, eigenverantwortung, Family, group home, grup, Housing, mehrfamilien, multi, multifamily, multifamily housing, multifunctional, ownership, partnerschaft, partnership, plants, section, sections, views |
ADVERTISEMENT
