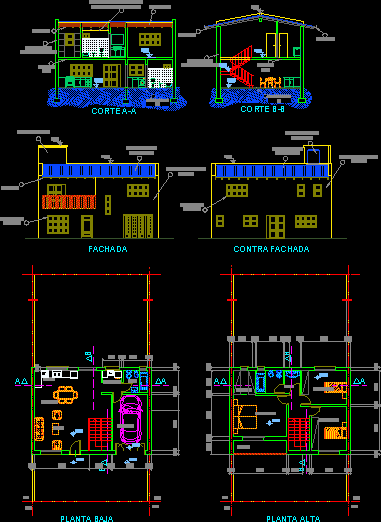
One Family Housing, 2 Storeys DWG Plan for AutoCAD
Two storey house with garage. Plans, sections and views.
Drawing labels, details, and other text information extracted from the CAD file (Translated from Spanish):
coc, full lime plaster, metallic carpentry, sheet, utn regional concord faculty, design: single family house, chair: architectural design and urban planning, student: kloster, enzo, location of the land: corner, between av gerardo yoya and av salto Uruguayan, concord between rivers, plan: cuts, views and floor of roof, against facade, kitchen, pil-dobl, court aa, court bb, facade, floor of ceilings, living room, bathroom, bedroom, dressing room, dining room, laundry room, garage , balcony, em, lm, upper floor, ground floor, reserve tank, gutter, braces, galvanized sheet metal roofing, machimbre, independent ceiling with structure. of wood, masonry, ceramic brick, subfloor hº, location of the land :, plan: plants
Raw text data extracted from CAD file:
| Language | Spanish |
| Drawing Type | Plan |
| Category | House |
| Additional Screenshots |
 |
| File Type | dwg |
| Materials | Masonry, Wood, Other |
| Measurement Units | Metric |
| Footprint Area | |
| Building Features | Garage |
| Tags | apartamento, apartment, appartement, aufenthalt, autocad, casa, chalet, dwelling unit, DWG, Family, garage, haus, home, house, Housing, logement, maison, plan, plans, residên, residence, sections, storey, storeys, two floors, unidade de moradia, views, villa, wohnung, wohnung einheit |
