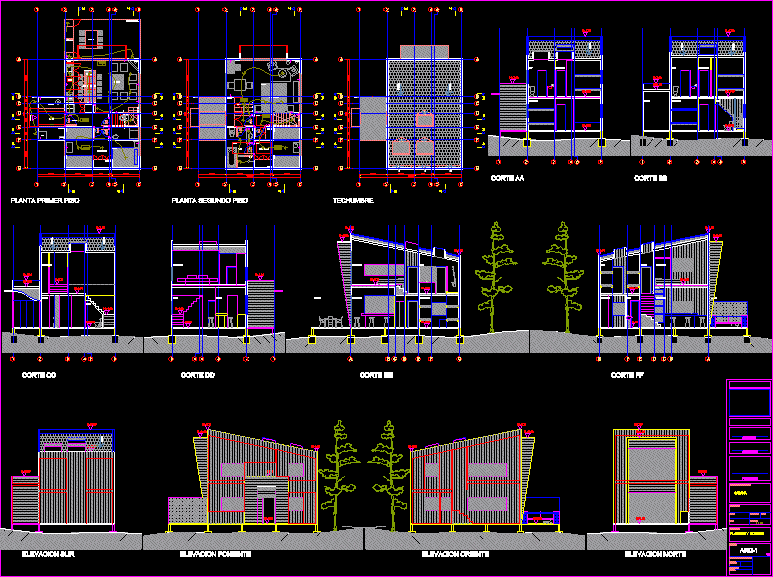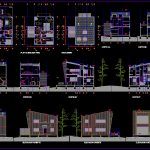ADVERTISEMENT

ADVERTISEMENT
One Family Housing DWG Block for AutoCAD
One family home in the mountains.
Drawing labels, details, and other text information extracted from the CAD file (Translated from Spanish):
be, dishwasher, refrigerator, access, roasting pan, outdoor table, fireplace, wooden deck, bottle rack, trash can, stateroom, staircase, closet, pantry, low cabinet, table with drawers, cellar, water, bathroom, lucarna, king bed, atrium , double bed, shower, tub, washing machine, calefont, mirror, hallway, kitchen, terrace, kitchen, address :, draft :, cabin, content :, plants and cuts, sheet :, role :, scale :, owners, builder , architect, development project :, drawing :, format :, date :, subdivision, apple, lot, plant first floor, second floor plant, roofing, cut aa, cut bb, cut cc, cut dd, cut ee, cut ff, south elevation, west elevation, east elevation, north elevation
Raw text data extracted from CAD file:
| Language | Spanish |
| Drawing Type | Block |
| Category | House |
| Additional Screenshots |
 |
| File Type | dwg |
| Materials | Wood, Other |
| Measurement Units | Metric |
| Footprint Area | |
| Building Features | Deck / Patio, Fireplace |
| Tags | apartamento, apartment, appartement, aufenthalt, autocad, block, casa, chalet, dwelling unit, DWG, Family, haus, home, house, Housing, logement, maison, mountains, residên, residence, single family residence, unidade de moradia, villa, wohnung, wohnung einheit |
ADVERTISEMENT
