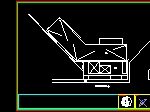
One Family Housing DWG Plan for AutoCAD
House residential type – Architectonic plans – Sections – Facades
Drawing labels, details, and other text information extracted from the CAD file (Translated from Spanish):
architectural design synthesis, arch. carlos caballero lazzeri, alejandro jesus arcos muñoz, colon street, ex hacienda toxpan, architectural, cordoba, mexico, dimension:, scale:, student:, meters, date:, type of drawing:, architect:, material:, direction:, plane, key, city:, country:, region:, architecture, faculty of, cordova orizaba, place:, location sketch:, indeco, faculatad de arquitectura, alameda murillo vidal, toxpan, archaeological park, synthesis of architectural design, architectural , roof plant, x – x ‘court, front facade, back facade, project:, house room, kitchen, garage, breakfast room, dining room, hall, hall, hall, study, painting studio, room, bathroom, room, pool, water mirror, access, family, photo, dark, visits, street, ground floor, basement, upstairs, machine room, bedroom, dressing room, tv room, kids bedroom, girls bedroom, bathroom, master
Raw text data extracted from CAD file:
| Language | Spanish |
| Drawing Type | Plan |
| Category | House |
| Additional Screenshots |
 |
| File Type | dwg |
| Materials | Other |
| Measurement Units | Metric |
| Footprint Area | |
| Building Features | Garden / Park, Pool, Garage |
| Tags | apartamento, apartment, appartement, architectonic, aufenthalt, autocad, casa, chalet, dwelling unit, DWG, facades, Family, haus, house, Housing, logement, maison, plan, plans, residên, residence, residential, sections, type, unidade de moradia, villa, wohnung, wohnung einheit |

