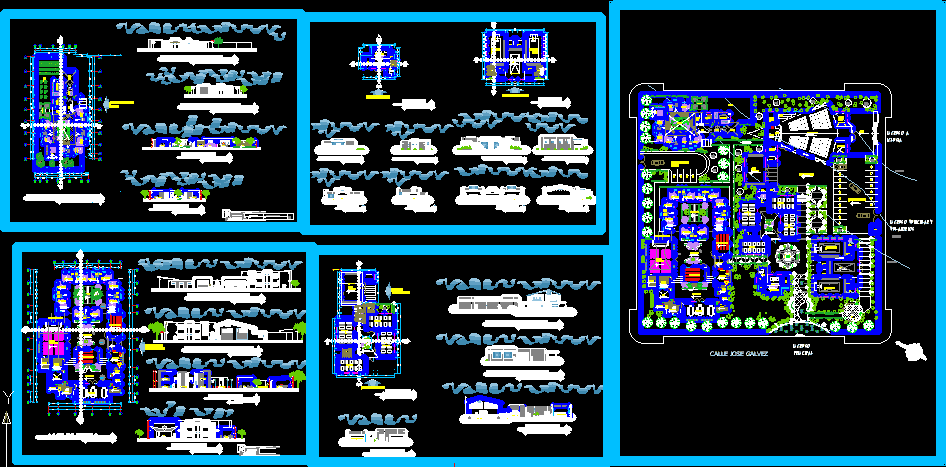
Parish Center DWG Section for AutoCAD
Parish Center – Plants – Sections – Elevations
Drawing labels, details, and other text information extracted from the CAD file (Translated from Spanish):
side view, concrete parante, metal base, iron tube, projection through bolt, through bolt, front view, proy. of through bolt, in the concrete, parochial center with social projection, lamina: construction details, students :, unjbg, arq. fabiola casaretto, teachers:, national university jorge basadre grohman, scale :, plane :, theme :, arq. eduardo ramal pesantes, reinforced concrete, wall of, wood, plant, elev. banking, banking, burnished, ntn, metal, albanileria, mesh fence, elevation income church, elevation of the fence, perimeter fence, column of cº aº, detail, – religious community, sink, frish, hall, terrace, room, dining room, kitchen, patio, garden, prayer room, orchard, expansion, religious community, dais, grotto, social patio, washing, patio, pantry, sshh women, reception, meeting room, bedroom, drying, sshh males, deposit, sshh, kitchen, be intimate, secondary income, retirement home, cement, polished, cut a – a ‘, service yard, b – b’ cut, side elevation, front elevation, rear elevation, classroom, service yard, sum, jose galvez street, donation deposit, parish office, main income, vehicular income and wakes, entrance to church, wakes, b-b ‘cut, a-cut’, funeral, sewing workshop, craft workshop, workshop of pastry, workshops and parish hall, sacristy gral, altar, iglesi plant to
Raw text data extracted from CAD file:
| Language | Spanish |
| Drawing Type | Section |
| Category | Religious Buildings & Temples |
| Additional Screenshots |
 |
| File Type | dwg |
| Materials | Concrete, Wood, Other |
| Measurement Units | Metric |
| Footprint Area | |
| Building Features | Garden / Park, Deck / Patio |
| Tags | autocad, cathedral, center, Chapel, church, DWG, église, elevations, igreja, kathedrale, kirche, la cathédrale, mosque, parish, plants, section, sections, temple |

