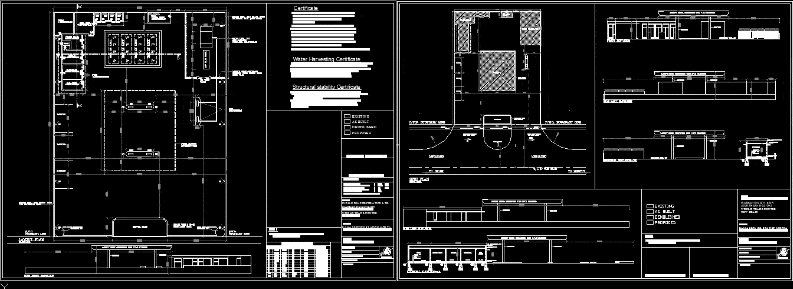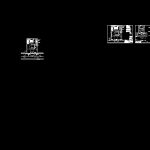
Petrol Pump DWG Plan for AutoCAD
PETROL PUMP – plan
Drawing labels, details, and other text information extracted from the CAD file:
p.w.d. boundary line, egress, ingress, foot path wide, carriage way, building, canopy, to g.t. road shahadra, to ghaziabad, site plan, of wide road, central verge, p.w.d. boundary line, egress, ingress, foot path wide, water, patpar ganj industrial area, anand vihar i.s.b.t, bus depot, auto mobile center, village ghazipur, to ghazipur, drain, road, to g.t road, road to ghaziabad, prop.site of i.o.c.l petrol pump kaushambi, railway line, h.s, road no, vaishali utter pradesh, delhi, utter pradesh, boundary, surya nagar, h.s, north, key plan n.t.s, specification notes ii, certified that tanks shall be installed in brick masonary pit with r..c.c., top slab as per drg. no approved by cie nagpur vide his letter no, certified that tanks shall be fabricated as per approved specifications. the code isi, specifications are given below., is steel standard quility., ii is steel fust on welding quility., iii is of practice for use of metal are welding., iv is of practice for traning testing of metal are welding., notes no.ii, certified that all the clearence from relevents govt. deptt. have already been obatined, certified that this is not resitement case, all facilites executed as per these drg., certified that there is no court case pending in any court of india agents this permises ship, notes, notes no., all electrical fittings shall conforms to bess or equivelent isi specification., there is no road crossing within on either side of the proposed plot., there is no sewer or structure within from the under ground tanks., dia. dia. vent pipes high from ground level and clear alround, ground with inverted ‘u’ type vent hood coverd with two layers of, dps board fixed in sales room high from its floor level and shall not be kept, tank fed by tank lorry., sign shall be displayed at the petrol pump., metal wire gauze of mesh per linear cm at its open ends., under lock key., fill points are kept clear alround within the plot., fill pipes and dip pipes are fitted with locking cap., both the tanks are not to be replenished at the same time., nos foam type fire exitingsx of capacity each for petroleum fire nos. type fire extinuishers of capacity kgs each for electrical fire fire buckets filled with dry sand .shall be provided at the petrolpump, drain, canopy, steel piller size, p.w.d. boundary line, egress, ingress, foot path wide, office building, canopy, site plan, architects hari k.g.nambiar architectural consultancy studio sarita new delhi ph. mob., drawn by :imraan saifi, checked by :h.k.n, scale, project indian oil retail opposite anand vihar industrial anand vihar delhi, title as built drawing, date, lube store, toilet, sales room, ground floor plan, down, toilet, dealers room, first floor plan, dealers room, ramp, ramp, door window schedule, s.no. type width sill lvl. lintel lvl., lube store, toilet, sales room, ramp, ramp, down, toilet, dealers room, first floor plan scale, dealers room, door window schedule, s.no. type width sill lvl. lintel lvl., egress, ingress, steel column, p.w.d. boundary line, egress, ingress, foot path wide, sales building, canopy, site plan, architects hari k.g.nambiar architectural con
Raw text data extracted from CAD file:
| Language | English |
| Drawing Type | Plan |
| Category | Industrial |
| Additional Screenshots |
  |
| File Type | dwg |
| Materials | Concrete, Steel, Other |
| Measurement Units | |
| Footprint Area | |
| Building Features | Garage, Car Parking Lot, Garden / Park |
| Tags | abscheider, autocad, de séparation, DWG, erdöl, les raffineries de pétrole, petróleo, petroleum, petroleum refinery, pétroliers, plan, pump, raffinerie, refinarias de petróleo, separador, separator, service station |

