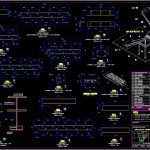
Plans An Indoor Metalica DWG Plan for AutoCAD
Drawings metal staircase structure. constructional details; view the plant; elevations; isometric
Drawing labels, details, and other text information extracted from the CAD file (Translated from Spanish):
item, G. Florez, H. Morph, Issued for review, Approved, revised, drawing, Revisions, do not., date, Humberto morfil a., Stairway access offices floor items details, Dimension, drawing:, Meters, Plane no:, April, Create alert, draft:, Content of the plan:, Sheet, Format:, Humberto, Cel:, Workshop farremar, The secluded, Christian missionary center, swamp, Newton college, Neighborhood san bernardo, Cerro Matoso, To the center, location map, Scale: without, material’s list, Anchor plate staircase, description, item, Cant, material, Weight kg., Total weight kg., Staircase channel, Support anchor plate, Measured in millimeters less than other units specified., Notes:, All materials must be new in good quality., Round off edges sharp edges., Sheet astm esp:, Grille peldanos, Staircase channel, Chem. Type hilti, Anchor bolt, support, Staircase channel, Grille type dim: mm, Stair step, Staircase channel, Staircase channel, Length: mm, Staircase channel, Sheet astm esp:, Anchor bolt, Isometric items, Omit structures, Existing part of, Staircase channel, A.c. Lam. Astm esp:, Standard handrail, scale:, quantity:, Material: sheet astm esp:, scale:, quantity:, material:, scale:, quantity:, material:, scale:, quantity:, material:, scale:, quantity:, material:, Length: mm, Sheet astm esp:, scale:, quantity:, material:, scale:, quantity:, material:, scale:, quantity:, material:, Staircase channel, Length: mm, support, Length: mm, scale:, quantity:, material:, Staircase channel, Staircase channel, scale:, quantity:, material:, Note: make one right piece another left, scale:, quantity:, Material: sheet astm esp:, scale:, quantity:, Material: sheet astm esp:, scale:, quantity:, Material: astm carbon steel, Sheet astm esp:, Bearing plate, Lamina alfajor esp: long: mm, Pirlan non-slip flange, scale:, Step section, Torn. Cab. Hex. Gr., Adjustment bolt steps, Tip., your B. iron, Sc., Plat., Tip., Plat., Tip., scale:, Quantity: linear meters, Materials: astm carbon steel, For separation of, Parales see note, Tip., Wardrobes, structure, stairs, Maximum separation is mm., G. Florez, H. Morph, Issued for review, Approved, revised, drawing, Revisions, do not., date, Isometric stairs office floor, Scale: without, Measured in millimeters less than other units specified., Humberto morfil a., Access ladder offices floor overview, Dimension, drawing:, Meters, Plane no:, phone:, April, Engineer data, phone:, first name:, Create alert, draft:, Content of the plan:, No street, address:, to. Di ruggiero, e-mail:, Notes Notes:, seals:, Sheet, Format:, Humberto, Cel:, Workshop farremar, The secluded, Christian missionary center, swamp, Season the palms, Crem, Newton college, Neighborhood san bernardo, Cerro Matoso, To the center, location map, New metal structures, Conventions:, New civil structures, Existing structures, Floor plan, scale:, Stair lift, scale:, Stair lift, scale:, To build, See plan, Walls build, see
Raw text data extracted from CAD file:
| Language | Spanish |
| Drawing Type | Plan |
| Category | Stairways |
| Additional Screenshots |
  |
| File Type | dwg |
| Materials | Steel, Other |
| Measurement Units | |
| Footprint Area | |
| Building Features | Car Parking Lot |
| Tags | autocad, constructional, degrau, details, drawings, DWG, échelle, elevations, escada, escalier, étape, indoor, isometric, ladder, leiter, metal, metalica, plan, plans, plant, staircase, staircase details, stairway, step, structure, stufen, treppe, treppen, View |

