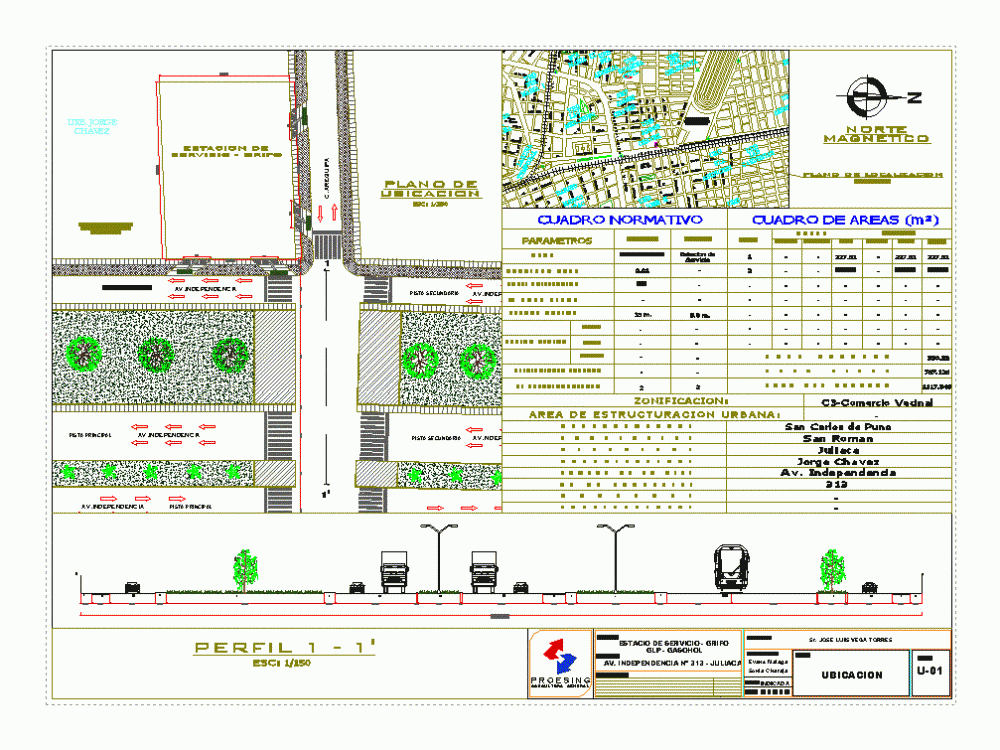
Plans Service Station DWG Plan for AutoCAD
Complete plans of Architecture; Structures; Circulation of Vehicles; Electrical Installations; Sanitary facilities; Mechanical .
Drawing labels, details, and other text information extracted from the CAD file (Translated from Spanish):
georeferenced, perimeter plane, marco antonio cassana lazo, service station – tap, project:, address:, architect, location and location, sr. jose luis vega towers, owner:, scale:, design:, digit:, date:, indicated, omar palaces, plan:, sheet, glp – gasohol, design and drawing:, evans malaga, observations :, sonia charaja, structures, indicated, architecture, mechanical installations, distribution, security and signaling, equipment with fire, cuts and elevations, gasohol – glp, perimetric, georeferencial, vertex, side, distance, ang. internal, total, notes, foundations, electrical installations, offices, sevicios and faucet, sidewalk, metallic roof projection, detail of cover for tank registration, esc. no scale, handle, hinges, padlock eye, technical specifications, – unit: king kong clay bricks, confinement column, structural girders, confinement columns, – iron joints, structural columns, footings, – masonry compression:, – solid brick kk clay:, – specific masonry weight:, false floor, sobrecimientos, typical detail of lightened, details of joints, zusc, seismic parameters, parameters, normative, project, uses, net density, coef. building, maximum height, minimum removal, aliniamiento facade, frontal, lateral, rear, roofed area, free area, area of land, declared areas, floors, existing, demolition, new, partial, zoning :, area of urban structuring :, department :, province :, district :, urbanization :, name of the road :, apple :, location, for columns, confinement, lightened, entrance, exit, entrance, water, air, totem, glp, tank glp, buried, fuels liquids, projection porttanks box, sign with, arrow of entry, manual pushbutton, emergency, siren alarm, to the trunk network, low upright, up ventilation, symbol, fixed to the head of the corresponding accessory., same material of the finished floor . in indicated dimensions, – the pipes and accessories for drainage and ventilation, will be of pvc rigid sap, – the threaded registers will be made of bronze, with airtight threaded cover and will, – the boxes of registers will be installed in places indicated in the drawings , seran, accessories of the same material, with seals sealed with special glue, – the pipes to be used in the networks will be of pvc lightweight type pvc-salt with, drain legend, technical specifications, tests :, without presenting loss of level, – slopes for drainage pipes :, ventilation hat., for pvc pipe. according to standards., straight tee, drain pipe, ventilation pipe, drain network :, description, roof ventilation terminal, sump, reduction, bronze threaded register, sanitary tee, – all materials, pipes and accessories to be used in the networks of – the hot water pipes will be of rigid c-pvc union to simple, – special glue will be used for c pvc. with appropriate thermal insulation., will install a universal union, in the case of visible pipes and two, – the gate valves will be of bronze seat, in each valve will be, – the cold water and hot water networks will be tested with pumps of hand to, – all the hot water route will be protected with material, national regulations of constructions of Peru, cold, hot water, will be of good quality according to the pressure and accessories of the same material., universal unions when install the valve in box or niche., water network: cold water pipe, crossing without connection, water legend, tee, check valve, gate valve, universal union, downhill tee, uphill tee, hot water pipe , meter, hot water outlet, det. of water outlets and drain in toilets, on the floor, scale: no scale, cold water, exit for, drain, drain outlet, proy. valv. box, lid, switch, plate, board, without scale, thermomagnetic, metal, national building, the cne tomo i and v, the law of concessions, electrical and other regulations in force in the specialty., screwable rupture power or under pressure, of amperages given in, single-line diagram and dimensions given by the supplying house, millimeter sections indicated in plan and diagrams, or if not, for the arrivals we will use boxes of the heavy type, for the branch circuits and the type heavy for the feeder, faces and dimensions indicated in the legend., minimum technical specifications, the dice will be of phenolic material., door and lock enamelled and hammered to the furnace, with distribution, anodized or thermoplastic aluminum plates respectively., or similar to those of the magic series or the modus line of ticino, with, and receptacles., .s:, x:, k:, bank of switches, symbology detail of, m, n, p:, circuit, no. of, outputs of luminaires, agrees with
Raw text data extracted from CAD file:
| Language | Spanish |
| Drawing Type | Plan |
| Category | Gas & Service Stations |
| Additional Screenshots | |
| File Type | dwg |
| Materials | Aluminum, Masonry, Plastic, Wood, Other |
| Measurement Units | Metric |
| Footprint Area | |
| Building Features | Garden / Park, Deck / Patio |
| Tags | architecture, autocad, circulation, complete, dispenser, DWG, electrical, facilities, installations, juliaca, plan, plans, puno, Sanitary, service, service station, Station, structures, Vehicles |

