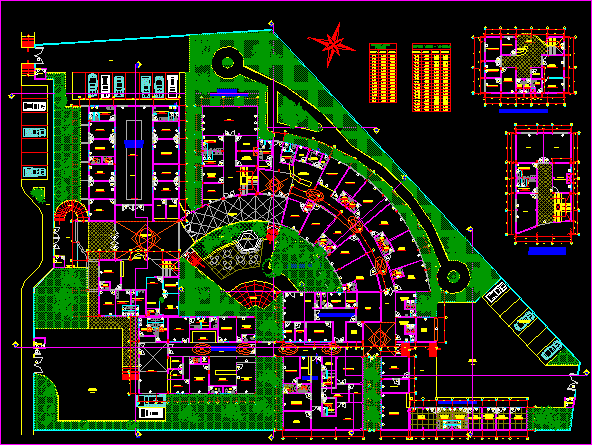
Plant DWG Block for AutoCAD
Hospital – Plant
Drawing labels, details, and other text information extracted from the CAD file (Translated from Spanish):
ceramic floor, sh, basic module, ss.hh, medicine, wait, first aid, ss.hh men, admission, file, case, ss.hh ladies, topical, laboratory, gynecology, triage, cto., season, rest, pediatrics , maneuvers, yard, booth, store, telephones, pharmacy, ss.hh women, ramp, servic. general, and dilatation, preparation, recovery, observation, adults, children, born, newly, deliveries, area, septic, washbasin, washing, surgery, waste, cto de, ceye, operations, dressing, floor polished cement, general, women, men, laundry, kitchen, deposit, group, workshop, sanitation, environmental, maintenance, electrogen, cadaveres, control, headquarter, gardener high, sample, secretary, legal, office, be, reports, entrance hall, psychology, doctor, bedroom, office, emergency, plazuela, cafeteria, jardinera alta, ss.hh males, projection ceiling, admission, consultation, external, dentistry, nutrition, corridor, teaching, ofic. tecn, programs, preventive, sum, floor cleaning, ultrasound, radiodiagnosis, room, dark, x-ray, garbage, hospitalization, neomatology, nurses, obstetrics, work, clean, services, complementary, parking, personnel, demonstration, room of, logistics, personnel, man, attend. social, management, meetings, accounting, administration, sanitation. environmental, legal office, neonatology, width, box vain – windows, descrip., alfeizer, height, box vain, doors
Raw text data extracted from CAD file:
| Language | Spanish |
| Drawing Type | Block |
| Category | Hospital & Health Centres |
| Additional Screenshots |
 |
| File Type | dwg |
| Materials | Other |
| Measurement Units | Metric |
| Footprint Area | |
| Building Features | Garden / Park, Deck / Patio, Parking |
| Tags | autocad, block, CLINIC, DWG, health, health center, Hospital, medical center, plant |

