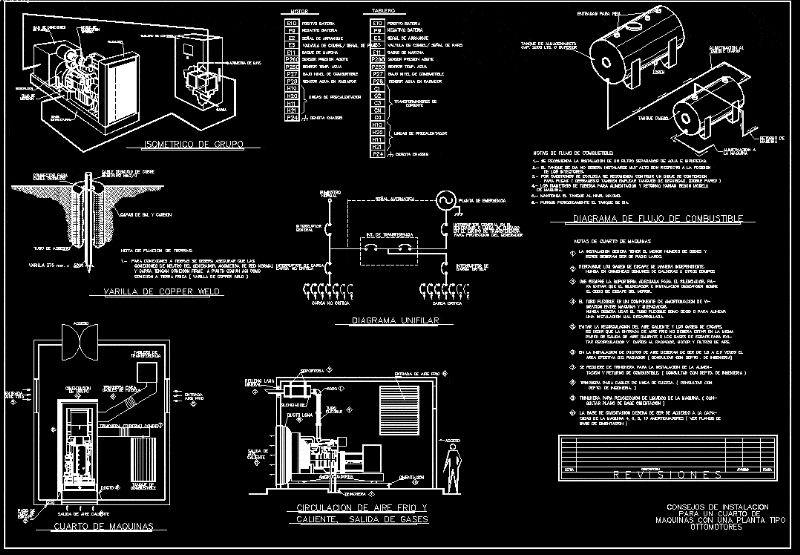
Plant Emergency DWG Block for AutoCAD
INSTALLATION OF EMERGENCY FLOOR MACHINE ROOM
Drawing labels, details, and other text information extracted from the CAD file (Translated from Spanish):
people, of classes, of attention, Contact, Normal feed, Normal power supply, people, of classes, of attention, Reguilated, people, of classes, of attention, thermomagnetic switch, Distribution, Food building, Installed, Line, C. I., Power goes, phase, Drivers, lime, Shoes, Awg, nominal, Booking board:, Taking charge of lamp plus ballast of, Each circuit is alternating current of phase hertz between respectively., Considering the same current for all its taking the largest case of more than one, The grounding neutral conductors are connected to the load side of the int., Neutral bar grounding rod respectively. For further reference in, Of drivers see corresponding plane, Conductors for each grounding neutral for each circuit., Plug-in connection., Symmetrical current capacity for ca., Number of awg gauge conductors greater, put, Earth, backup:, thermomagnetic switch, Distribution, Normal food building, Installed, Line, C. I., Power goes, phase, Drivers, lime, Shoes, Awg, nominal, Booking board:, Each circuit is alternating current of phase hertz between respectively., Considering the same current for all its taking the largest case of more than one, The grounding neutral conductors are connected to the load side of the int., Neutral bar grounding rod respectively. For further reference in, Of drivers see corresponding plane, Conductors for each grounding neutral for each circuit., Plug-in connection., Symmetrical current capacity for ca., Number of awg gauge conductors greater, put, Earth, backup:, Regulated feed, Of machines, Electric planes, House of machines, Unifilar, Rectangular pvc, With blind cap, Cm. reference:, Flexible metal, Length cm, Rigid metal, Thin mm, Square of, Square of depth mm entries with blind cap, Mm inputs, With blind cap, Every mt of stretch, Cm before box, Detail part, Mount, Ceiling, Rigid pvc, detail, detail, detail, detail, detail, In monten, On the slab wall, In wall, detail, In monten, In false ceiling with reflector of, Two compact fluorescent lux lamps in one area, Mt in ballast fed with, Use rough pin polarized use rough configuration, In false ceiling with reflector of, Two lumens fluorescent lamps, With ballast fed with rope use rude, Polarized pin use rough configuration nema, Duplex, Thermoplastic two-color base fastening, Rectangular slide case, In wall, Crouse, A one with plate one window type, Fastening screw base in rectangular box, Lamina inches recessed into wall., Crouse, Duplex configuration with, Earth fault protection with two inner plate, Color base of screws rectangular box of, Inches embedded in wall., Crouse, Of three with plate one window type, In rectangular box of lamina recessed in wall., Crouse, Duplex configuration nema con, Earth fault cover in rectangular box of, Embedded in wall., Crouse, Duplex configuration with, Earth fault protection with two inner plate, Color base of screws rectangular box of, Inches embedded in wall., Crouse, Duplex configuration with plate, Two color windows fixing base screws box, Of lamina inches embedded in wall., Crouse, To overlay on wall with acrylic diffuser frame, With two linear fluorescent tubes, Mt in verical in an area of electronic ballast, N., Lithonia, included, Of overlapping in exit indication wall. Location cm, Of door frame. Thermoplastic housing. battery, of maintenance. Led lamp in advertisement of two type lamps, Of food, included, Included, Mounting luminaire, For free battery, Load capacity, Of two halogen lamps, Of v., Included, Of rated capacity type, Interruptiva ka rcm top connection shoes, Circuit breaker terminal block, Of a pole., Neutral terminal bar included: square, Underground, By slab on false according to cedula de, In correspondence., Superimposed on wall. Base made of cast iron, Compact Fluorescent Polycarbonate Refractor, The rays with ballast, included, Ballast housing, Compact fluorescent lamp holder, feed, Included, Rectangular depth sheet, Overlap outlet with blind flap lid., Square: crouse, Crouse, On floor made of concrete, Armed with mesh, Cast in cm base walls of, Filter to center of gravel tma with thickness of frame, Cement cover fc with steel core rod with, Of nominal diameter length specification, With copper connector buried system, With preparation
Raw text data extracted from CAD file:
| Language | Spanish |
| Drawing Type | Block |
| Category | Mechanical, Electrical & Plumbing (MEP) |
| Additional Screenshots | |
| File Type | dwg |
| Materials | Concrete, Plastic, Steel |
| Measurement Units | |
| Footprint Area | |
| Building Features | Car Parking Lot |
| Tags | autocad, block, DWG, einrichtungen, emergency, facilities, floor, gas, gesundheit, installation, l'approvisionnement en eau, la sant, le gaz, machine, machine room, maquinas, maschinenrauminstallations, plant, provision, room, wasser bestimmung, water |

