ADVERTISEMENT
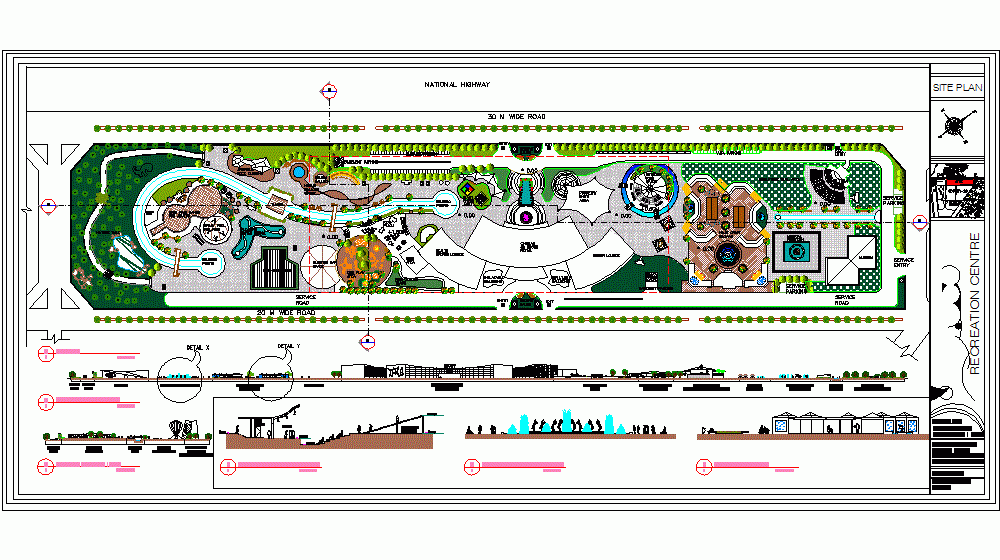
ADVERTISEMENT
Recreation Center with Outdoor Theater 2D DWG Design Section for AutoCAD
This is the design of a recreational center with outdoor theater, has auditorium, playground, swimming pool, climbing area, dance floor. This design includes floor plans, elevation and section.
| Language | English |
| Drawing Type | Section |
| Category | Hotel, Restaurants & Recreation |
| Additional Screenshots |
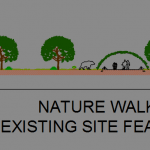     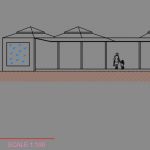  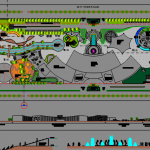 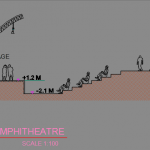 |
| File Type | dwg, zip |
| Materials | Concrete, Steel |
| Measurement Units | Metric |
| Footprint Area | Over 5000 m² (53819.5 ft²) |
| Building Features | Garden / Park |
| Tags | 2d, air, Auditorium, autocad, block, center, court, Design, DWG, elevation, floor plans, food, house, inn, open, outdoor, playground, recreation, recreational, resort, retail, section, swimming pool, Theater, theatre, tourist resort, villa |
ADVERTISEMENT

