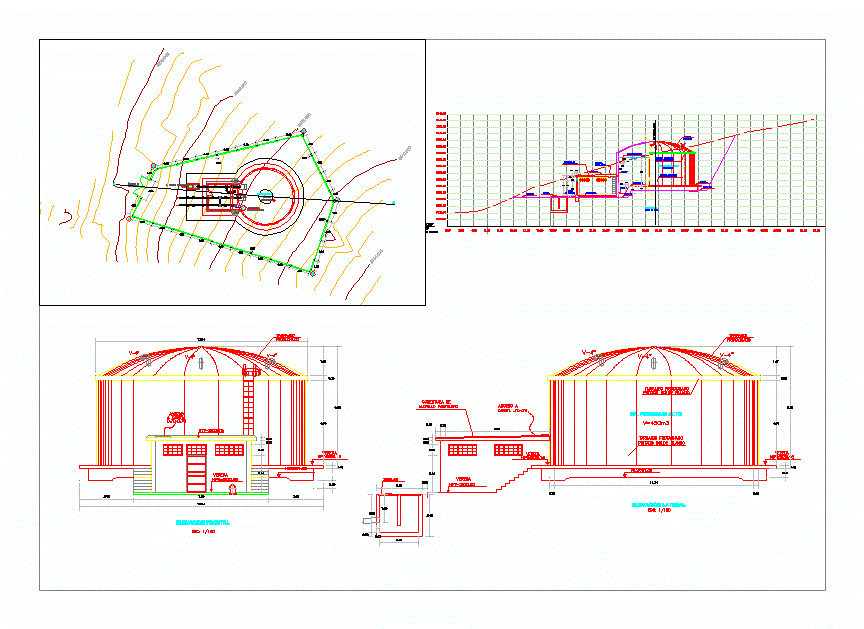
Reservoir DWG Section for AutoCAD
Call Reservoir Plant; section and elevation of the reservoir
Drawing labels, details, and other text information extracted from the CAD file (Translated from Spanish):
Datum elev, Group, Section, Quick section, Reservoir shaft, Rp. High pichasani, sidewalk, Esc:, cut, Rubbed, Tarragon, Painted white, Rubbing, Painted white, Rubbing, Na Max:, stand, access, Pastry brick, Coverage of, meeting, sidewalk, sidewalk, Rubbed, Tarragon, Esc:, front elevation, sidewalk, stand, access, Sea ladder, sidewalk, Rubbed, Tarragon, Esc:, front elevation, sidewalk, stand, access, Rp. High pichasani, sidewalk, sidewalk, Esc:, Lateral elevation, Rubbed, Tarragon, Painted white, Rubbing, Painted white, Rubbing, sidewalk, stand, access, Pastry brick, Coverage of, High pichasani, Income projection, Reservoir, entry, Reservoir, Existing mailbox, Na Max:, cut, Esc:, high, Rp. Pichasani
Raw text data extracted from CAD file:
Drawing labels, details, and other text information extracted from the CAD file (Translated from Spanish):
Datum elev, Group, Section, Quick section, Reservoir shaft, Rp. High pichasani, sidewalk, Esc:, cut, Rubbed, Tarragon, Painted white, Rubbing, Painted white, Rubbing, Na Max:, stand, access, Pastry brick, Coverage of, meeting, sidewalk, sidewalk, Rubbed, Tarragon, Esc:, front elevation, sidewalk, stand, access, Sea ladder, sidewalk, Rubbed, Tarragon, Esc:, front elevation, sidewalk, stand, access, Rp. High pichasani, sidewalk, sidewalk, Esc:, Lateral elevation, Rubbed, Tarragon, Painted white, Rubbing, Painted white, Rubbing, sidewalk, stand, access, Pastry brick, Coverage of, High pichasani, Income projection, Reservoir, entry, Reservoir, Existing mailbox, Na Max:, cut, Esc:, high, Rp. Pichasani
Raw text data extracted from CAD file:
| Language | Spanish |
| Drawing Type | Section |
| Category | Water Sewage & Electricity Infrastructure |
| Additional Screenshots |
 |
| File Type | dwg |
| Materials | Other |
| Measurement Units | |
| Footprint Area | |
| Building Features | |
| Tags | autocad, call, distribution, DWG, elevation, fornecimento de água, kläranlage, l'approvisionnement en eau, plant, reservoir, section, supply, tanker, treatment plant, wasserversorgung, water, water tank |

