ADVERTISEMENT
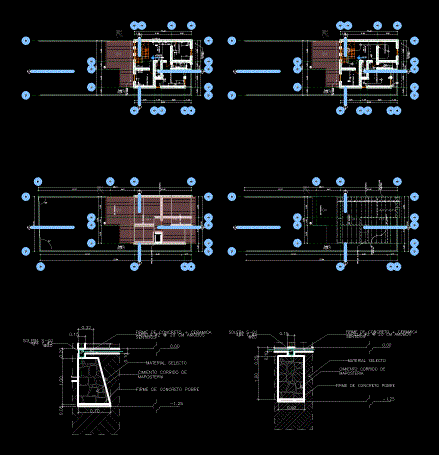
ADVERTISEMENT
Residence Flores Amador DWG Full Project for AutoCAD
House Residential Project, set of complete plans and renders
Drawing labels, details, and other text information extracted from the CAD file (Translated from Spanish):
first level, ground floor, profile of terraces, terreceria plant, northwest elevation, southwest elevation, construction section, southeast elevation, foundation plant, detail corrido foundation, details of castles, details of beams, roof structure, mezzanine floor, ins hidrosanitarias ground floor, ins. Hydrosanitary first level, plant assembly
Raw text data extracted from CAD file:
| Language | Spanish |
| Drawing Type | Full Project |
| Category | House |
| Additional Screenshots |
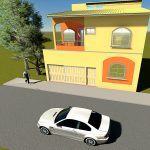 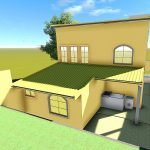 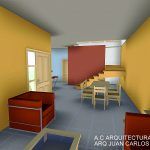   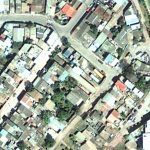 |
| File Type | dwg |
| Materials | Other |
| Measurement Units | Metric |
| Footprint Area | |
| Building Features | |
| Tags | apartamento, apartment, appartement, aufenthalt, autocad, casa, chalet, complete, dwelling unit, DWG, flores, full, haus, home room, house, logement, maison, plans, Project, renders, residên, residence, residential, set, single family dwelling, unidade de moradia, villa, wohnung, wohnung einheit |
ADVERTISEMENT
