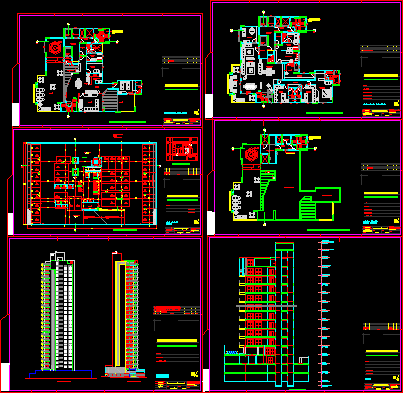
Residencial Building DWG Section for AutoCAD
Residencial building – Plants – Sections – Views – Details
Drawing labels, details, and other text information extracted from the CAD file (Translated from Portuguese):
Front facade approve. Responsible for revisions. Check Rev. Date of initial emission Color of feathers. Residential architecture – Residential building Side facade indicated Design: File: Scale: Date :, collective housing, type of construction :, area of permeability :, original land area :, area of land after donation, owner, author of the project, responsible for the execution, correction of the construction area in the stamp, modifications to the entrance and area of construction in the stamp elevator social service rises measurement motorbikes generator generator ramp climbs to the ground projection ventilation grid circulating vehicles descends apm segismundo roriz situation pqs simple hydrant , legend – fire, elevator service, hall service, social hall, social hall, breakfast room, balcony, family room, staircase, lavabo, barbecue, capsule, machine room, engine room, garages, access vehicles, penthouse, ground floor dup lex superior, upper reservoir, mezzanine, mezzanine, inferior duplex, elevator shaft, swimming pool adult, circulation of service, deck, wc dressing room func, marcos__, cut aa, rmp, rev, prj, bread, mur, veg, txt tpv such sun smb san rvs vig pil pis arv cal exo esc dvr dim cxo ct ctp cta mob mob htc for flh, the ideal dvi dvi are-d are-f are-ca alv are-a area-pa cob ante slip and retardant enclosed ladder resistant to fire spa hall pcf keg, waterproofed slab, access to cover, house of machines, floor plan duplex inferior, office, living room, bin, bath, suite, laundry, inner hall, master suite, dining, closet, ante chamber, capsule, gradil, conditioned, floor plan duplex superior, beatriz, standing, exposed terrace, terrace discovered, terrace, home theater, pvt, shower, ballroom, canopy, gymnasium room, rest, recreation, kiddie pool, double, cx.esgoto, poste, cx.fone, gvt, b. of wolf, deposit, home office, hot water heater, gas central, trash, guard, dml, copa func, administration, ground floor plant, child space, social access, plaza, plant pavement type, dimension, doors, material , openings frame, wood-opening door, maximum-air, windows, wooden door, glass or wire glass brick, gate, firebreak door, metal-sliding railing, metal-opening railing, shutter, home theater
Raw text data extracted from CAD file:
| Language | Portuguese |
| Drawing Type | Section |
| Category | Condominium |
| Additional Screenshots |
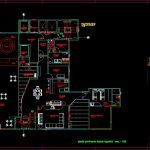   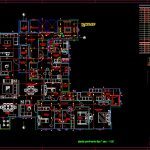 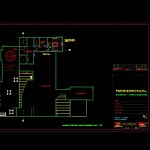 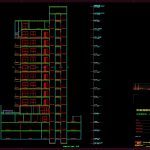  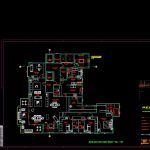 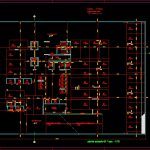  |
| File Type | dwg |
| Materials | Glass, Wood, Other |
| Measurement Units | Metric |
| Footprint Area | |
| Building Features | Deck / Patio, Pool, Garage, Elevator |
| Tags | apartment, autocad, building, condo, details, DWG, eigenverantwortung, Family, group home, grup, mehrfamilien, multi, multifamily housing, ownership, partnerschaft, partnership, plants, residencial, section, sections, views |

