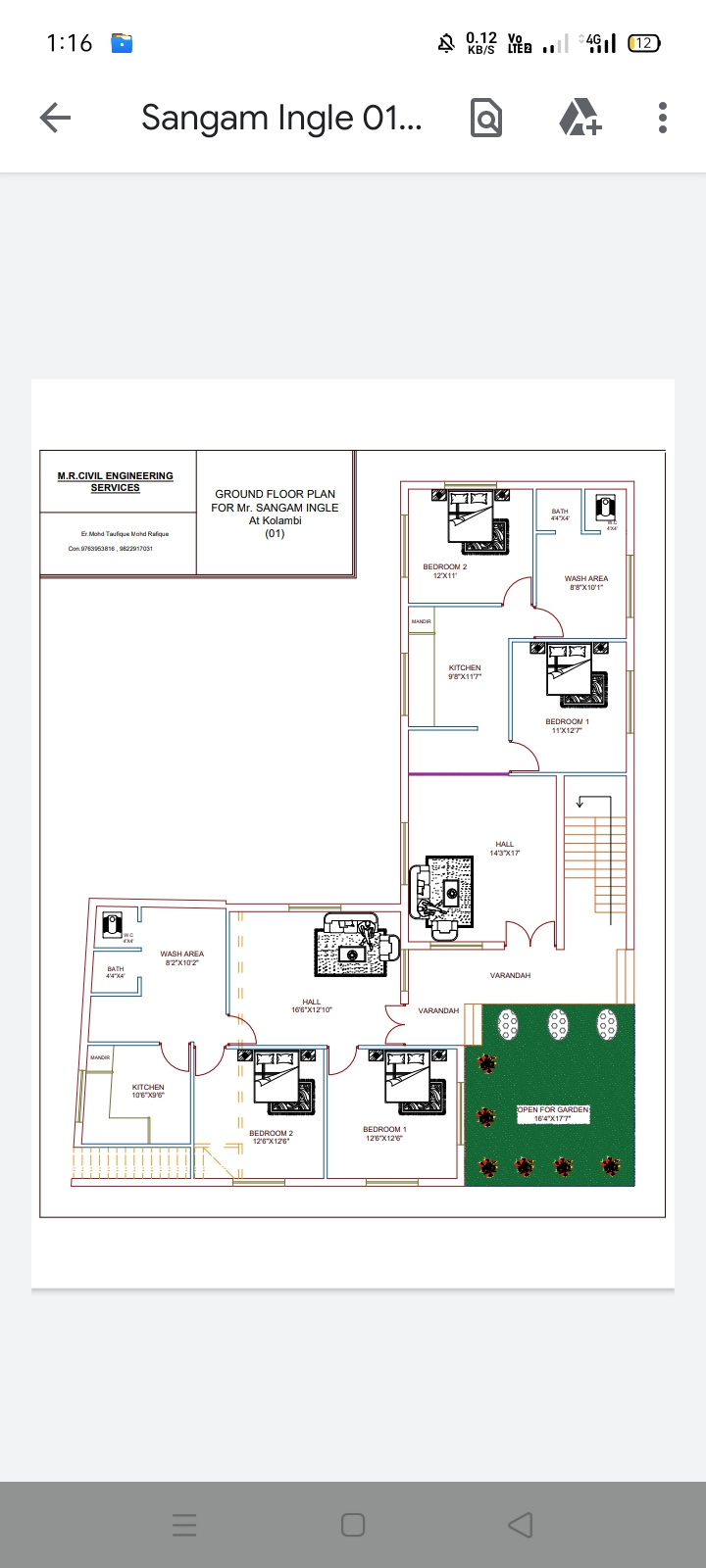ADVERTISEMENT

ADVERTISEMENT
Residential Building 2D Plan
This plan is use for residential buidling.it is make a autocad verson 2020
| Language | English |
| Drawing Type | Plan |
| Category | House |
| Additional Screenshots | |
| File Type | dwg |
| Materials | Other |
| Measurement Units | Metric |
| Footprint Area | 250 - 499 m² (2691.0 - 5371.2 ft²) |
| Building Features | Garage, Parking, Garden / Park |
| Tags | 2D plan |
ADVERTISEMENT


complexity is architecture