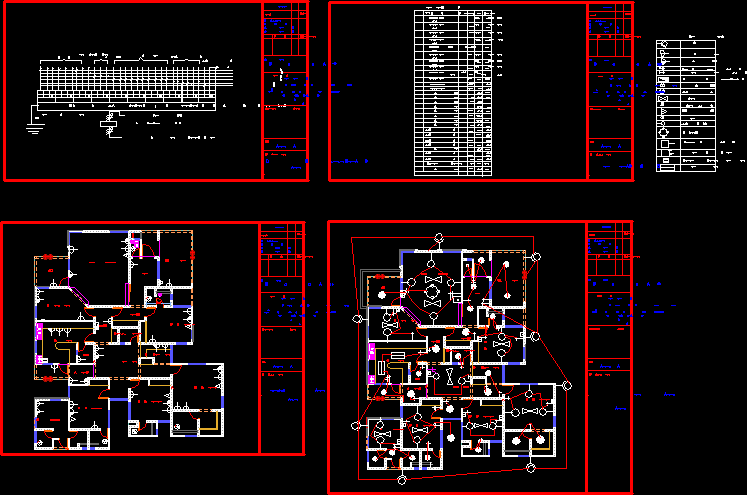
Residential Building Electrical Design DWG Block for AutoCAD
Supply – lighting load program and legend are represented in the drawing.
Drawing labels, details, and other text information extracted from the CAD file:
family den, terrace, laund., dining, bedroom, master bedroom, foyer, lobby, living room, ref no:, name, drawn:, checked:, approved:, rev., description, sign, date, sign, date, client, mr. chinemerem, kelechi, project, proposed, residential development, ukwuodo oyibo l.g.a, rivers state, consultants, date, december, drawing title, wiring, plan, family den, terrace, laund., dining, bedroom, master bedroom, foyer, lobby, living room, ref no:, name, drawn:, checked:, approved:, rev., description, sign, date, sign, date, client, mr. chinemerem, kelechi, project, proposed, residential development, ukwuodo oyibo l.g.a, rivers state, consultants, date, december, drawing title, wiring, plan, box room, store, study corner, foyer, car port, lobby, dining, living room, kitchen, terrace, laundry, family lounge, bedroom, service room, master bedroom, bedroom, guest bedroom, lobby, box room, store, study corner, foyer, car port, lobby, dining, living room, kitchen, terrace, laundry, family lounge, bedroom, service room, master bedroom, bedroom, guest bedroom, lobby, symbol legend, security light, amp sso, double pole switch, single pole switch, distribution board, electric bell, water heater, fan, fan switch, spot ligth, wall bracket, chandalier, door bell switch, smoke detector, cable tv jack, cooker control unit, hhh, ddd, hhhh, ffff, floresent light, lighting and fan, circuits, tp and distriburion board federal electric england, earthing, wire, copper cable, atp and e.l.c.b, aluminium conductor, ref no:, name, drawn:, checked:, approved:, rev., description, sign, date, sign, date, client, dr patrick akoyere, project, proposed, residential development, ohia minta rumuohianwo, rivers state, consultants, date, january, drawing title, distribution board, plan, description, divf, no of lighting point, no of lighting point, no of lighting point, no of lighting point, no florescent light, no of lighting point, amp sso, amp sso, amp sso, load shedule, no of lighting point, no of lighting point, no of security, lighting fitting, no of sso, no of sso, no of sso, amp sso, water heater, amp sso, water heater, cooker control unit, amp sso, p.v.c, slf, sso, sso, water heater, water heater, spare, rumuosi obio akpo, l.g.a, ref no:, name, drawn:, checked:, approved:, rev., description, sign, date, sign, date, client, dr patrick akoyere, project, proposed, residential development, ohia minta rumuohianwo, rivers state, consultants, date, january, drawing title, rumuosi obio akpo, l.g.a, ref no:, name, drawn:, checked:, approved:, rev., description, sign, date, sign, date, client, dr patrick akoyere, project, proposed, residential development, ohia minta rumuohianwo, rivers state, consultants, date, january, drawing title, power plan, plan, rumuosi obio akpo, l.g.a, ref no:, name, drawn:, checked:, approved:, rev., description, sign, date, sign, date, client, dr patrick akoyere, project, proposed, residential development, ohia minta rumuohianwo, rivers state, consultants, date, january, drawing title, lighting plan, plan, rumuosi obio akpo, l.g.a, load schedule
Raw text data extracted from CAD file:
| Language | English |
| Drawing Type | Block |
| Category | Mechanical, Electrical & Plumbing (MEP) |
| Additional Screenshots |
 |
| File Type | dwg |
| Materials | |
| Measurement Units | |
| Footprint Area | |
| Building Features | Car Parking Lot |
| Tags | autocad, block, building, Design, drawing, DWG, electrical, legend, lighting, load, program, residential, simbolismo, supply, symbolik, symbolism, symbolisme |

