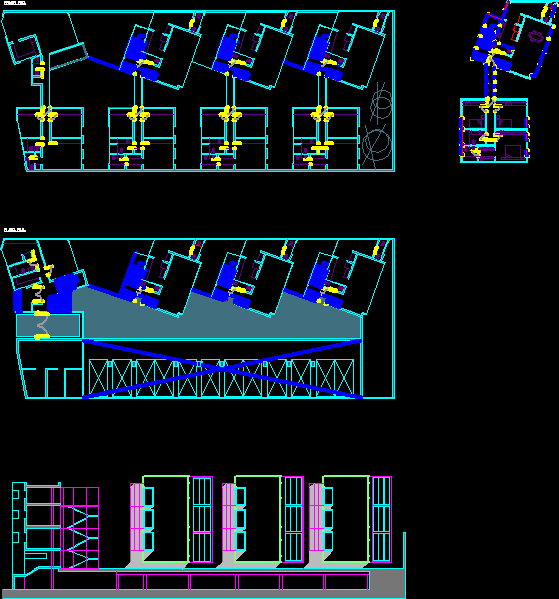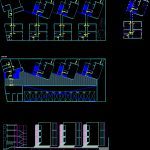ADVERTISEMENT

ADVERTISEMENT
Residential Building Plants DWG Block for AutoCAD
Multi family residential buildingLow and high plants, View and type plants.
Drawing labels, details, and other text information extracted from the CAD file (Translated from Spanish):
Department, environments, first floor., l.m., first floor., low level.
Raw text data extracted from CAD file:
| Language | Spanish |
| Drawing Type | Block |
| Category | Condominium |
| Additional Screenshots |
 |
| File Type | dwg |
| Materials | |
| Measurement Units | |
| Footprint Area | |
| Building Features | |
| Tags | apartment, autocad, block, building, condo, DWG, eigenverantwortung, Family, group home, grup, high, Housing, mehrfamilien, multi, multifamily, multifamily housing, ownership, partnerschaft, partnership, plants, residential, sections, type, View, views |
ADVERTISEMENT
