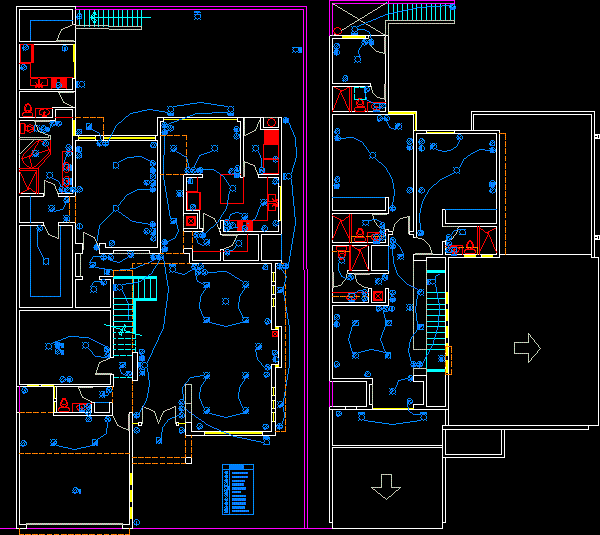
Residential Electric Project Plan DWG Full Project for AutoCAD
Residential electric project
Drawing labels, details, and other text information extracted from the CAD file (Translated from Spanish):
ext., myoh, date:, date:, scale:, ced.prof., drawing:, responsible expert:, proficient:, draft:, draft, Location:, owner:, draft:, owner, architectural, key:, variable, variable, its T. cm., vs., its T. cm., vs., kitchen, access, dinning room, living room, garden, garage, study, goes up, receiver, dressing room, master bedroom, ref., cupboard, cto. washed, breakfast area, cellar, island, yard, garden, cto. service, yard, bedroom, tv room, low, goes up, bath, empty, yard, arc, garden, low, kitchen, ref., bath, tricks, low level, street flint, top floor, rooftop, roof plant, tinaco lts., clay tile, rooftop, dome, bath, dome, dome, dome, of the network, cistern lts., saf, sat, saf, sat, saf, sat, bac, baf, bac, baf, dome, ban, bath, separation, board of min. cms., baf, to the collector, baf, baf, localization map, unscaled, lot apple, flint, pomez, dolomite, surveillance, stand, terrace, bap, bath, baf, bedroom, rooftop, bath, dome, baf, ban, gas tank kgs., spot, buttress, paths, stairs, simple, with sensor, intercom, TV, phone, duplex, lamp
Raw text data extracted from CAD file:
| Language | Spanish |
| Drawing Type | Full Project |
| Category | Mechanical, Electrical & Plumbing (MEP) |
| Additional Screenshots |
 |
| File Type | dwg |
| Materials | |
| Measurement Units | |
| Footprint Area | |
| Building Features | Garage, Deck / Patio, Car Parking Lot, Garden / Park |
| Tags | autocad, DWG, éclairage électrique, electric, electric lighting, electricity, elektrische beleuchtung, elektrizität, full, iluminação elétrica, lichtplanung, lighting project, plan, Project, projet d'éclairage, projeto de ilumina, residential |

