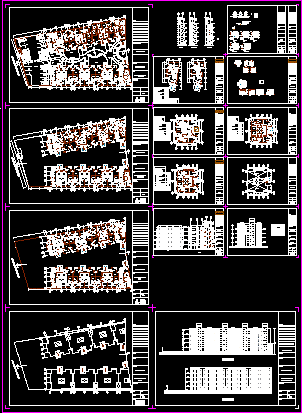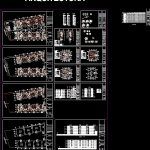
Residential Group DWG Full Project for AutoCAD
Residential group in blocks – Complete project
Drawing labels, details, and other text information extracted from the CAD file (Translated from Spanish):
architecture, table of areas, free area:, roofed areas:, number of apartments, route of avoidance, scale:, date:, file:, drawing:, signature and seal:, professional:, plane:, specialty:, location: , project:, owner of the project:, set of houses, reviews:, first floor, roofs, fpp, arq. freddy ponce pineda, pla-gen.dwg, district: san sebastian, province: cuzco, typical module, department: cuzco, sector chacahuaycco – quispiquilla, fifth floor, roof plant, longitudinal section ll, project owner: front elevation, kitchen, living room, bleachers :, vestibule, dining room, patio, sh, empty, study, cutting aa, cutting elevation aa, court bb, elevated tank, court ll, complete project, parking, guardian, cat ladder, cut tt, cut transverse tt, height of painting, plant, typical boundary module, detail of bathroom and kitchen, to the axis of the refrigerator placed by the owner, to the axis of the kitchen placed by the owner, height of pastry placed by the owner, height of painting , height of future placement of mayolica by the owner, height of the pastry placed by the owner, detail of, doors and windows, entrance door, bedroom door, ss.hh. and patio, and kitchen, hinge detail, loose, must enter pressure, hinges should not be, recessed in door frame, equal to long.de hinge, ac hinge, heavy aluminized, the hinges on doors will be aluminized cappuccinos , Locksmith location, wooden frame, wooden frame, entrance door, wooden frame, hinge, door knob, knob shaft, bedroom door, kitchen, bathrooms and patio, both faces, interior, exterior, wall, interior, exterior, to the axis of knob, laminate floor, bedroom door, kitchen, bathroom and patio, sshh. patio, type, width, height, sill, room, box of bays, bedrooms, kitchen, entrance, model of windows, system modu glass, room, doors, windows, sshh., modu glass, window system, stairs, staircase, plate , detail of typical step, step, detail in typical step plan, detail of wall in staircase, description, floor, floors, polished, cement, rubbed, ceramic, striped, tarrajeo, solaqueado, brick, tarrajeos – plasters, painting, glasses , zocalos, contrazoc., ceilings, temple in, confitillo, dept. typical, system moduglass, transparent, cielorasos, ss.hh., latex int.-ext., mayolica, dept. boundary, laminate, sidewalks, ———-, studio closet, kitchen – location of the pastry, wood, catwalk, painting of finishes, residential complex, jasmines del cusco, jasmine consortium, exterior, wood carpentry, counterplac., locks, with key, two strokes, key and button, knob with, brick wall, alfeizer of all environments, alfeizer of all environments, walls, concrete, outer walls, exposed , symbology, finished floor level, concrete wall, window in wall, ground level, cut or section, npt, window nomenclature, door nomenclature, projections, tracing axes, table of roofed areas module, total covered area of the module, dining room and circulation, areas of exclusive use, apartment boundary, common bathroom, kitchen, net area, dep. boundary, net areas of common use, stairs, vestibule, covered area common use areas, summary of roofed areas, area walls department boundary, area walls staircase and vestibule, areas of common use, net area common areas, number of apartments corresponding to the typical module, number of departments corresponding to the module boundary
Raw text data extracted from CAD file:
| Language | Spanish |
| Drawing Type | Full Project |
| Category | Condominium |
| Additional Screenshots |
 |
| File Type | dwg |
| Materials | Concrete, Glass, Wood, Other |
| Measurement Units | Metric |
| Footprint Area | |
| Building Features | Garden / Park, Deck / Patio, Parking |
| Tags | apartment, autocad, blocks, building, complete, condo, DWG, eigenverantwortung, Family, full, group, group home, grup, mehrfamilien, multi, multifamily housing, ownership, partnerschaft, partnership, Project, residential |
