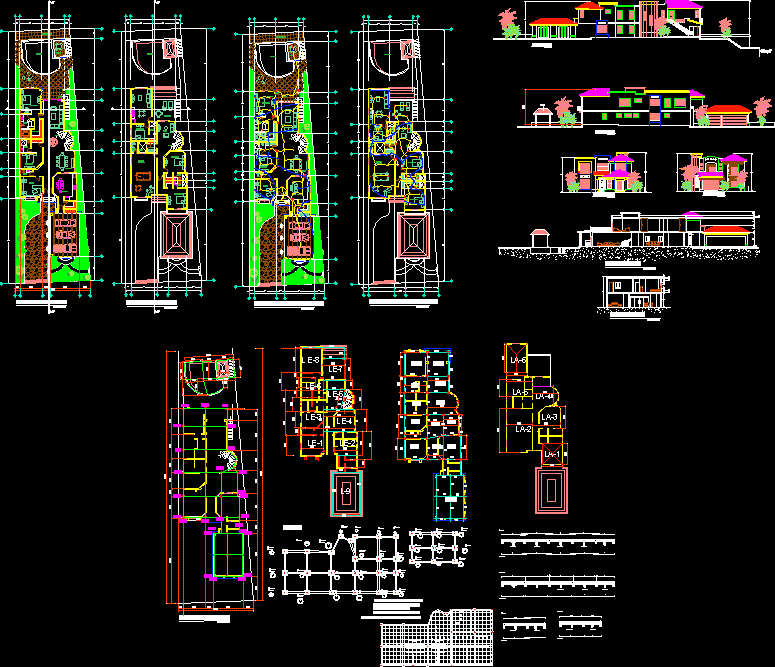
Residential House DWG Plan for AutoCAD
TWO STOREY RESIDENTIAL HOUSE, ELECTRICAL PLANS INCLUDE CUTS DRAINAGE PLANS STRUCTURAL AND CONSTRUCTION DETAILS
Drawing labels, details, and other text information extracted from the CAD file (Translated from Spanish):
rush, side facade, palm, longitudinal cut, water, rear facade, main facade, room, bedroom, dressing room, kitchen, dining room, office, porch, upstairs, palapa, jetty, low, pool, bar, gym, area, terrace , service, patio, cancel, bathroom, ground floor electrical installations, towards board, center exit, simple contact, single switch, light connection, telephone outlet, cfe meter, load center, cablevision outlet, flying buttress, timbre, general symbology, staircase switch, high floor electrical installations, sanitary installation ground floor, ban, sanitary installation, high floor, hydraulic installation, ground floor, hydraulic installation, high floor, connection, cistern, cold water, hot water,, symbology: , cross section, low architectural floor, lock on foundation, foundation block, all other axes, piles, foundation slab lc, reinforced lower part, longitudinal rib, cross-section slab so, roof terrace, note: both directions, both directions, mezzanine castles, castles, slab pool, armed upper part, roof, high architectural floor, street Lázaro cárdenas, lagoon
Raw text data extracted from CAD file:
| Language | Spanish |
| Drawing Type | Plan |
| Category | House |
| Additional Screenshots |
 |
| File Type | dwg |
| Materials | Other |
| Measurement Units | Metric |
| Footprint Area | |
| Building Features | Deck / Patio, Pool |
| Tags | apartamento, apartment, appartement, aufenthalt, autocad, casa, chalet, cuts, drainage, dwelling unit, DWG, electrical, haus, house, include, logement, maison, plan, plans, residên, residence, residential, storey, unidade de moradia, villa, wohnung, wohnung einheit |

