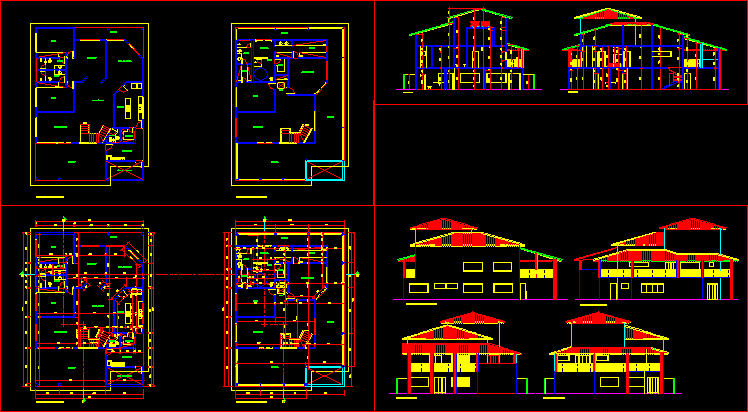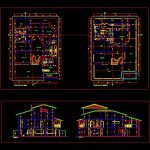ADVERTISEMENT

ADVERTISEMENT
Residential House DWG Section for AutoCAD
Residential House – Plants – Sections – Elevations
Drawing labels, details, and other text information extracted from the CAD file (Translated from Portuguese):
garage, ground floor pav. ground floor, living room, ground floor pav. superior laundry room outdoor area toilet washroom pantry balcony office downstairs suite bathroom upstairs living room kitchen living room dining room tv room closet sauna master suite gymnasium , right lateral facade, left lateral facade, posterior facade, main facade, aa cut, bb cut
Raw text data extracted from CAD file:
| Language | Portuguese |
| Drawing Type | Section |
| Category | House |
| Additional Screenshots |
 |
| File Type | dwg |
| Materials | Other |
| Measurement Units | Metric |
| Footprint Area | |
| Building Features | Garage |
| Tags | apartamento, apartment, appartement, aufenthalt, autocad, casa, chalet, dwelling unit, DWG, elevations, haus, house, logement, maison, plants, residên, residence, residential, section, sections, unidade de moradia, villa, wohnung, wohnung einheit |
ADVERTISEMENT
