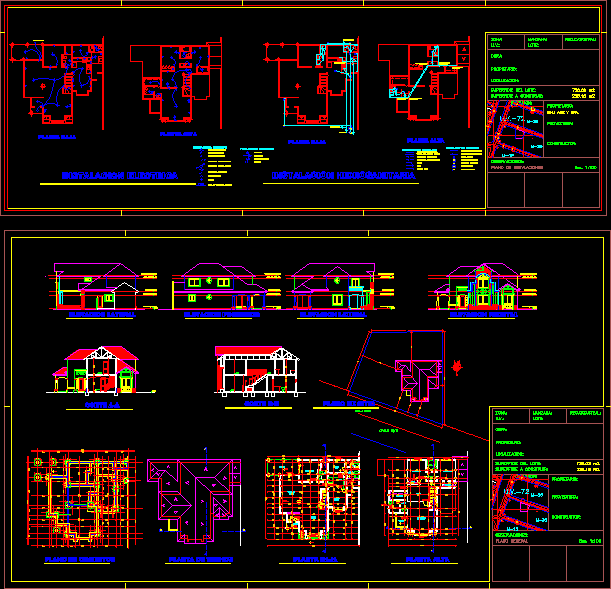
Residential House DWG Section for AutoCAD
Residential House – Plants – Sections – Elevations –
Drawing labels, details, and other text information extracted from the CAD file (Translated from Spanish):
xxxx, xxxxx, north, upper floor, ground floor, designer:, general plan, observations :, constructor :, location :, surface of the lot :, surface to build :, special installations, electrical installations, location :, owner :, work :, uv :, area :, inspection camera, telephone, water heater, air extractor, tv antenna, absorbent well, septic camera, thermal, current outlet, panel of thermals and circuits, point of light spots, spot of light hung, point of light apply, single and double switch, switch-switch, single and double switch, water tap, tap, shower, hot potable water down, cold potable water rise, cold potable water pipe, hot potable water pipe, floor grid , degreasing chamber, downpipe sewage, sewage pipe, hydraulic installations, sanitary facilities, reg.catastral :, apple :, lot:, garden taps, the entretecho, rise of cold water, the entretecho, water drop cold, lowering hot water, drinking water, garden lights, garden taps, porch, gallery, dining room, social, service, living, bedroom, bv, daily, dorm, kitchen, emp., area, bathroom, terrace, main, dressing room, closet, hydraulic installation, electrical installation, roof plant, cut aa, bb cut, site plan, installation plan, sinji abe and sra., foundation plane, lateral elevation, rear elevation, front elevation
Raw text data extracted from CAD file:
| Language | Spanish |
| Drawing Type | Section |
| Category | House |
| Additional Screenshots |
 |
| File Type | dwg |
| Materials | Other |
| Measurement Units | Metric |
| Footprint Area | |
| Building Features | Garden / Park |
| Tags | apartamento, apartment, appartement, aufenthalt, autocad, casa, chalet, dwelling unit, DWG, elevations, haus, house, logement, maison, plants, residên, residence, residential, section, sections, unidade de moradia, villa, wohnung, wohnung einheit |

