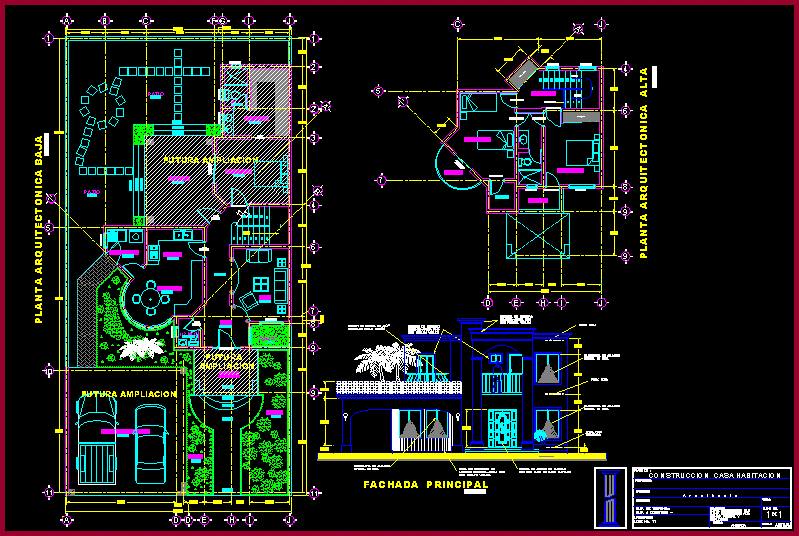
Residential Housing DWG Block for AutoCAD
Amplification housing redidential type to thre bedrooms and ample parking
Drawing labels, details, and other text information extracted from the CAD file (Translated from Spanish):
north, zcc, dining room, upstairs, terrace, dressing room, wc, bedroom, architect, construction house room, project :, owner :, location :, address :, floor plan:, high architectural floor, content :, low architectural floor, facade main and, scale: annotated, location, date: flat, no, kitchen, laundry, hall, hall, porch, garden, patio, balcony, pta., arch, closet, floor, high architectural floor, cement-sand mortar thin, roda foot highlighted, proy. floor, with vinyl paint, aluminum wardrobe, mortar repison, cement-fine sand, finished, mortar molding, proy. slab, designed according to design, white, main facade, future expansion, future, extension, double height, staircase, rail
Raw text data extracted from CAD file:
| Language | Spanish |
| Drawing Type | Block |
| Category | House |
| Additional Screenshots |
 |
| File Type | dwg |
| Materials | Aluminum, Other |
| Measurement Units | Imperial |
| Footprint Area | |
| Building Features | Garden / Park, Deck / Patio, Parking |
| Tags | amplification, apartamento, apartment, appartement, aufenthalt, autocad, bedrooms, block, casa, chalet, dwelling unit, DWG, haus, house, Housing, león, logement, maison, parking, residên, residence, residential, type, unidade de moradia, villa, wohnung, wohnung einheit |
