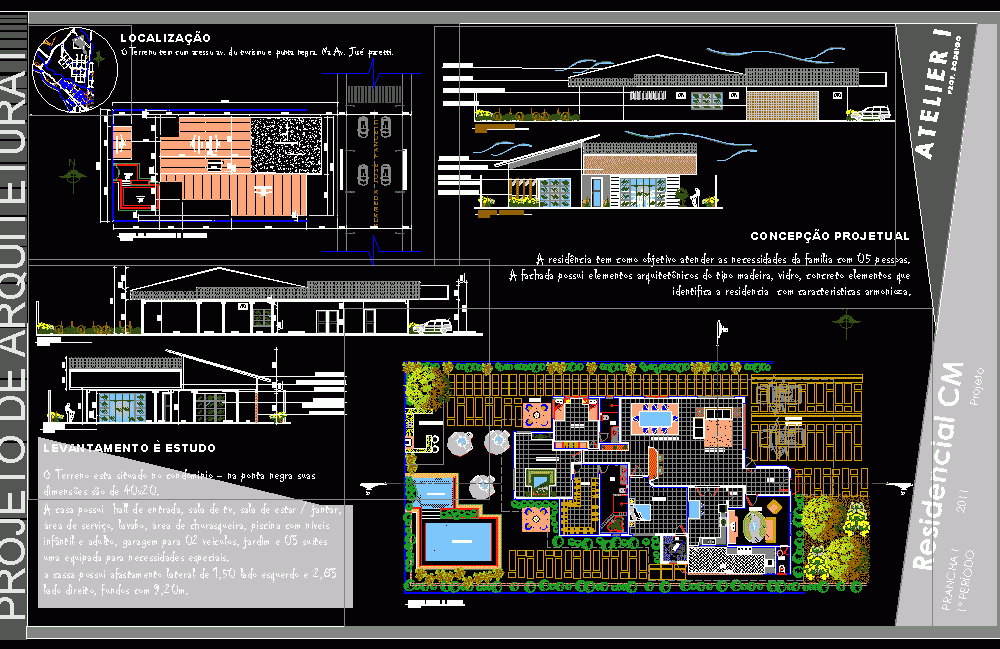
Residential Project DWG Full Project for AutoCAD
Panel proyceto do complete residential with ground floors, disposal, cutting and facades.
Drawing labels, details, and other text information extracted from the CAD file (Translated from Portuguese):
P. of arq. enrique guerrero hernández., p. of arq. adrian a. romero arguelles., p. of arq. francisco espitia ramos., p. of arq. hugo suarez ramirez, living room, garage, hall, tv room, dining room, master suite, garden, closet, dep., children’s pool, adult pool, as, lav., cobogó, churaqueira, slab waterproof, water, alamedajos is pancetti, bath, suite, room, parking, complex, tourist, tip, black, avenue, al. Holland, Spain, alameda, greece, germany, portugal, norway, via, marginal, street, france, austria, ecuador, french, argentina, bolivia, al., england, italy, costa, rica, freedom, colonel, cecilia, meireles , tourism, sweden, russia, ireland, wales, belgium, hungary, scotland, anita, volpi, djanira, amaral, cavalcanti, pancetti, silva, mota, lasar, segal, camargo, malfatti, milton, antonio, gomide, tarcila , alfredo, cinder, days, mário, candid, portinari, andrade, ibere, flávio, emiliano, josé, denmark, poland, oak, holanda, teixeira, rio, negro, clay tile, architecture project i, location the land has with av. of tourism and black tip. on av. josé pacetti
Raw text data extracted from CAD file:
| Language | Portuguese |
| Drawing Type | Full Project |
| Category | House |
| Additional Screenshots |
 |
| File Type | dwg |
| Materials | Other |
| Measurement Units | Metric |
| Footprint Area | |
| Building Features | Garden / Park, Pool, Garage, Parking |
| Tags | 2 floors, apartamento, apartment, appartement, aufenthalt, autocad, casa, chalet, complete, cutting, disposal, dwelling unit, DWG, facades, floors, full, ground, haus, house, logement, maison, panel, Project, residên, residence, residential, unidade de moradia, villa, wohnung, wohnung einheit |

