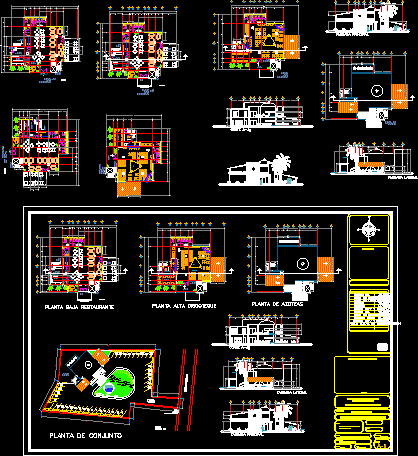
Restaurante – Disco – Project DWG Full Project for AutoCAD
Restaurante – Disco – Project – Plants – Sections – Elevations –
Drawing labels, details, and other text information extracted from the CAD file (Translated from Spanish):
lateral facade, main facade, dimension :, no. plane, plane :, location :, scale :, plant of set arq., mun. tepoztlan, date:, expert:, architectural design workshop vii, meters, faculty of architecture, restaurant-disco, project: tlayacapan morelos, real university of morelos, construction area chart, simbología, reference table, arq. rodolfo mendoza blond, drawing :, raul muñoz lopez, good looks public works, stamp, sketch, visit box, changing rooms, maneuvering yard, ups to discoteque, ground floor restaurant, sanitary women, control booth, track, access discoteque, plant high discoteque, low to restaurant, office, pessonal access, pessonal ups, terrace, kitchen, distribution area, clothing store, rooftop, architectural, cuts …., plant assembly, bathrooms pb., bathrooms pa., diners area, kitchen, disco tables area, terrace disc, terrace area rest., office, bathrooms serv and bar, total area of construction, rooftop plant
Raw text data extracted from CAD file:
| Language | Spanish |
| Drawing Type | Full Project |
| Category | Hotel, Restaurants & Recreation |
| Additional Screenshots |
 |
| File Type | dwg |
| Materials | Other |
| Measurement Units | Metric |
| Footprint Area | |
| Building Features | Deck / Patio |
| Tags | accommodation, autocad, casino, disco, DWG, elevations, full, hostel, Hotel, plants, Project, Restaurant, restaurante, sections, spa |

