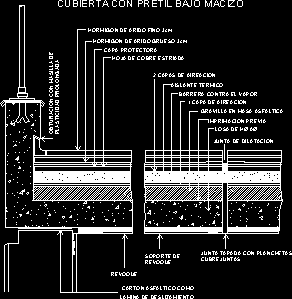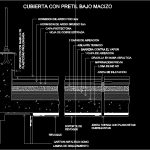ADVERTISEMENT

ADVERTISEMENT
Roof Detail DWG Section for AutoCAD
Roof with railing under solid – Section with technical specifications
Drawing labels, details, and other text information extracted from the CAD file (Translated from Spanish):
covered with solid low parapet, fine arid concrete, coarse aggregate concrete, protective layer, fluted copper sheet, sealing with putty, prolonged plasticity, aeration layers, thermal insulation, vapor barrier, aeration layer, gravel in asphalt mass, previous imprint, slab of hd ad, dilatation meeting, gasket covered with planchets, joint covers, support of, plaster, asphalt cardboard, sliding sheet
Raw text data extracted from CAD file:
| Language | Spanish |
| Drawing Type | Section |
| Category | Construction Details & Systems |
| Additional Screenshots |
 |
| File Type | dwg |
| Materials | Concrete, Plastic |
| Measurement Units | |
| Footprint Area | |
| Building Features | |
| Tags | autocad, barn, cover, dach, DETAIL, DWG, hangar, lagerschuppen, railing, roof, section, shed, solid, specifications, structure, technical, terrasse, toit |
ADVERTISEMENT

