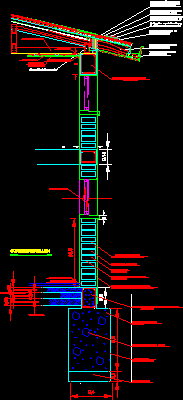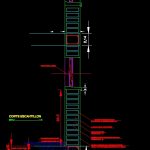
Template Masonry DWG Section for AutoCAD
Inclined roof – Wall of common brick – Section foundations until roof – Technical specifications
Drawing labels, details, and other text information extracted from the CAD file (Translated from Spanish):
metal plate fixed with rivets, boarding under pine roof dimensioned with nail, air circulation chamber formed by a pine cord impregnated with, separating platform installed according to stonic tile supplier, cover of fiber cement tile stonic type of pizarreño installation according to manufacturer tiles of, film typar housewrap by owens corning stapled according to supplier, native wood planked eave lining, wood in dry condition according to impregnated calculation, supplement pine, Mineral wool, truss according to detail, thermal insulation, according to calculation, chorizo reinforced concrete, aluminum window, cornice pine, dosage, stick mortar, fiscal brick type linares, foundation, height cms., overall rauli, fourth rodon rauli, height cms., Surplus armed with waterproofing, dosif. with similar sika waterproofing, exterior stucco with rough finish, interior stucco with smooth finish, under all dosf windows., reinforced concrete chain dosif., in outline foundations, polyethylene, embossed, maximum displacement bolon, volcanite mm., scale, polyethylene under radier, compacted gravel, radio tuned dosif., compacted natural terrain, cutting scantillon, natural terrain
Raw text data extracted from CAD file:
| Language | Spanish |
| Drawing Type | Section |
| Category | Construction Details & Systems |
| Additional Screenshots |
 |
| File Type | dwg |
| Materials | Aluminum, Concrete, Masonry, Wood |
| Measurement Units | |
| Footprint Area | |
| Building Features | |
| Tags | autocad, block, brick, brick walls, common, constructive details, DWG, foundations, inclined, masonry, mur de briques, panel, parede de tijolos, partition wall, roof, section, specifications, technical, template, wall, ziegelmauer |

