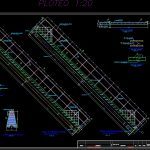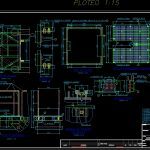
Staircase Of Boom DWG Block for AutoCAD
Staircase of burner marine platform
Drawing labels, details, and other text information extracted from the CAD file (Translated from Spanish):
exploration production s.r.l. street manuel de falla san borja lima peru phone: telefax, steel tube rail, pipe railing, steel pipe, steel pipe, steel pipe, steel pipe, steel pipe, Elevation view, module iv, Elevation view, module, ladders, Holes, stair stringers, Holes, ladders, Weld, detail, plate on the tube, detail of pl. soldier on the spar, steel tube rail, plate on the tube, Holes, Holes, Pl., typical detail, section, section, scale, steps of the staircase, non-slip grill, for the whole system, scale, Pl., reduction, tube, Pl., Pos., Cant, description, material’s list, material, pzas, pzas, steel pipe, Astm, pzas, pzas, steel pipe, astm degree, Pl. Mm, Long, pzas, reducer, astm degree, pzas, hex head bolts. Long locknut, leave grade, planed, esp., pzas, non-slip grill mm, faith. galvanized, pipe union detail, for the whole system, scale, steel pipe, steel tube rail, plt., pzas, Astm, Pl. Mm, plt., detail, for the whole system, scale, stair stringers, plt., detail, scale, steel pipe, detail union plt., for the whole system, scale, scale, plotting, client, contractor, September, Indicated, P. Aguilar, approved, reviewed, design, Cad drawing, archive, date, scale, plan no, flat, Format, sheet, construction of boom burner structure on albacore platform, date, reference planes, number, description, Revisions, description, approve, dib., Proy., version, albacore platform boom, ladder of the first fourth module, exploration production s.r.l. street manuel de falla san borja lima peru phone: telefax, Holes, stair stringers, Holes, stair stringers, Weld, plate on the tube, detail of pl. soldier on the spar, scale, Pl., reduction, tube, detail, scale, pipe railing, Sticks, Elevation view, module ii, Elevation view, module iii, section, steel tube rail, steel pipe, steel pipe, steps of the staircase, non-slip grill, for the whole system, scale, steps of the staircase, Pos., Cant, description, material’s list, material, pzas, pzas, steel pipe, Astm, pzas, pzas, steel pipe, astm degree, Pl., Long, pzas, reducer, astm degree, Pl., pipe union detail, for the whole system, scale, steel pipe, steel tube rail, detail, for the whole system, scale, stair stringers, plt., detail, scale, steel pipe, plt., pzas, hex head bolts. Long locknut, leave grade, pzas, non-slip grill mm, faith. galvanized, pzas, Astm, Pl. Mm, steel pipe, steps of the staircase, steel pipe, plt., steel tube rail, detail union plt., for the whole system, scale, scale, plotting, client, contractor, September, Indicated, P. Aguilar, approved, reviewed, design, Cad drawing, archive, date, scale, plan no, flat, Format, sheet, construction of boom burner structure on albacore platform, date, reference planes, number, description, Revisions, description, approve, dib., Proy., version, albacore platform boom, staircase of the second third module, exploration production s.r.l.
Raw text data extracted from CAD file:
| Language | Spanish |
| Drawing Type | Block |
| Category | Stairways |
| Additional Screenshots |
    |
| File Type | dwg |
| Materials | Steel |
| Measurement Units | |
| Footprint Area | |
| Building Features | Car Parking Lot |
| Tags | autocad, block, boom, burner, degrau, DWG, échelle, escada, escalier, étape, ladder, leiter, marine, platform, staircase, stairway, step, stufen, treppe, treppen |

