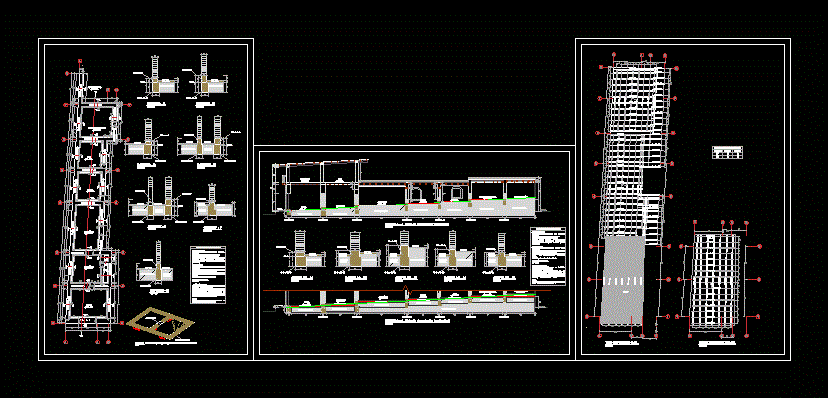ADVERTISEMENT

ADVERTISEMENT
Structures – Adobe Houses DWG Plan for AutoCAD
Housing foundation plans of adobe. Details cimentacion and you roof.
Drawing labels, details, and other text information extracted from the CAD file (Translated from Spanish):
foundations, nor east, corrido foundation, technical specifications, door area, bedroom child, store, room, kitchen, master bedroom, bedroom, sidewalk, polished floor, sobrecimiento, natural terrain, sidewalk, neighbor, bathroom, foundation, overrun, door area, cane brava
Raw text data extracted from CAD file:
| Language | Spanish |
| Drawing Type | Plan |
| Category | Parks & Landscaping |
| Additional Screenshots | |
| File Type | dwg |
| Materials | Other |
| Measurement Units | Metric |
| Footprint Area | |
| Building Features | |
| Tags | adobe, autocad, bioclimatic, bioclimatica, bioclimatique, bioklimatischen, cimentacion, details, durable, DWG, FOUNDATION, HOUSES, Housing, la durabilité, nachhaltig, nachhaltigkeit, plan, plans, roof, structure, structures, sustainability, sustainable, sustentabilidade, sustentável |
ADVERTISEMENT

