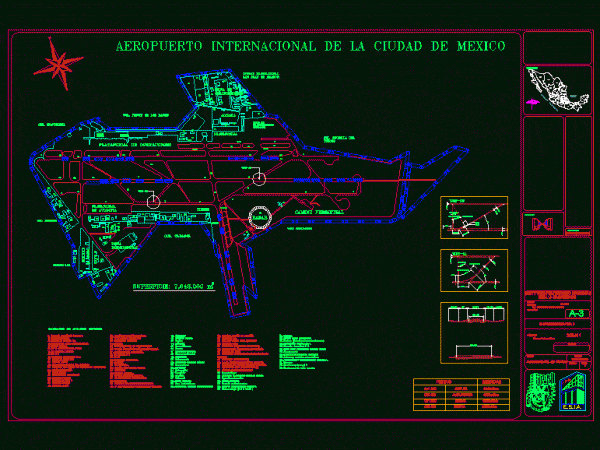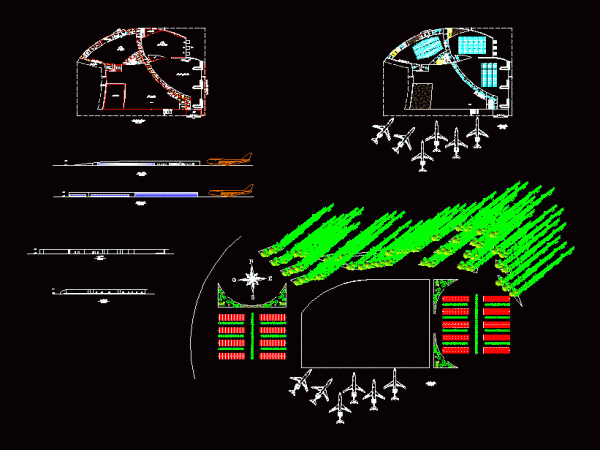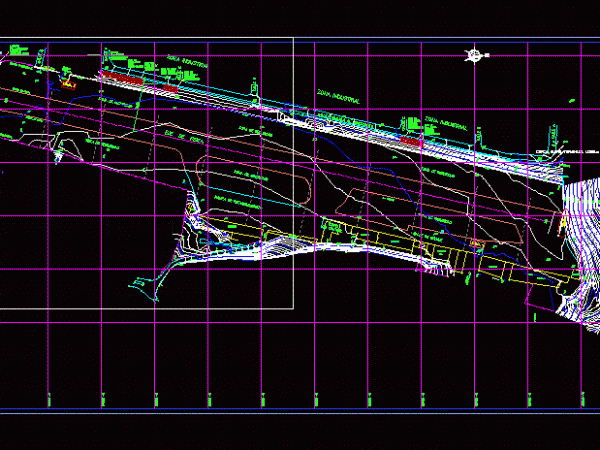
Heliport DWG Block for AutoCAD
Constructive Plano Heliport Drawing labels, details, and other text information extracted from the CAD file (Translated from Spanish): cut, axis, npt., accival, scale, roof plant, slab bleachers, metal, structure, joist…




